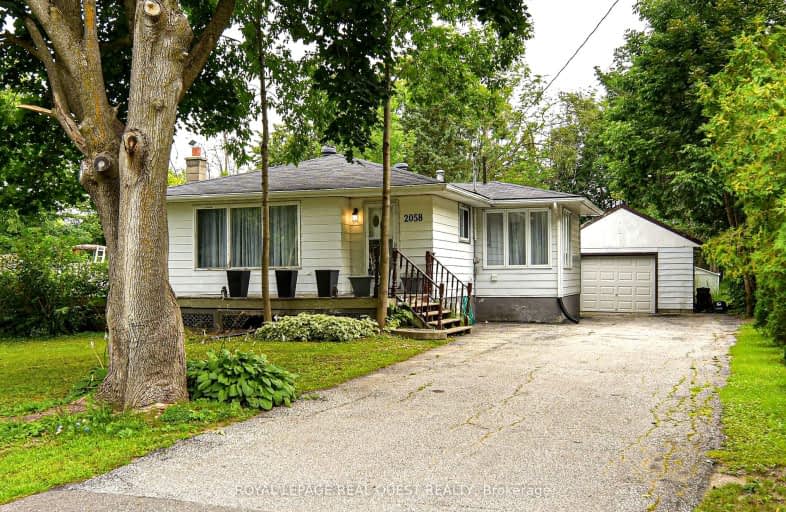Note: Property is not currently for sale or for rent.

-
Type: Detached
-
Style: Bungalow-Raised
-
Lot Size: 80 x 265 Feet
-
Age: 51-99 years
-
Taxes: $2,127 per year
-
Days on Site: 21 Days
-
Added: Aug 04, 2023 (3 weeks on market)
-
Updated:
-
Last Checked: 1 month ago
-
MLS®#: S6729218
-
Listed By: Royal lepage real quest realty
Embrace the charm of this raised bungalow in the heart of the picturesque Township of Severn. Situated on an expansive lot measuring 80 feet by 265 feet, this residence offers a level playground for all your outdoor activities. Inside, the main floor boasts 3 inviting bedrooms, a 4-piece bathroom and laundry conveniently located in the mudroom. The unfinished basement awaits your creative touch. The original hardwood floors infuse the space with character and warmth throughout, while the detached garage offers both storage and cover for your vehicles. Nestled among mature trees both on the lot and throughout the neighborhood, the property's serene backdrop extends to the farm it backs onto, creating a harmonious blend of rural and suburban living. Perfectly catering to first-time homebuyers seeking privacy without sacrificing proximity to amenities, this residence just a 5-minute drive to Orillia - complete with shopping, entertainment, and everyday conveniences.
Property Details
Facts for 2058 Centre Avenue, Severn
Status
Days on Market: 21
Last Status: Sold
Sold Date: Aug 25, 2023
Closed Date: Sep 22, 2023
Expiry Date: Dec 20, 2023
Sold Price: $510,000
Unavailable Date: Aug 25, 2023
Input Date: Aug 09, 2023
Property
Status: Sale
Property Type: Detached
Style: Bungalow-Raised
Age: 51-99
Area: Severn
Community: Ardtrea
Availability Date: Flexible
Assessment Amount: $244,000
Assessment Year: 2023
Inside
Bedrooms: 3
Bathrooms: 2
Kitchens: 1
Rooms: 8
Den/Family Room: Yes
Air Conditioning: Central Air
Fireplace: No
Laundry Level: Main
Washrooms: 2
Utilities
Electricity: Yes
Gas: Yes
Cable: Yes
Telephone: Yes
Building
Basement: Full
Basement 2: Unfinished
Heat Type: Forced Air
Heat Source: Gas
Exterior: Alum Siding
Water Supply Type: Dug Well
Water Supply: Well
Special Designation: Unknown
Parking
Driveway: Private
Garage Spaces: 1
Garage Type: Detached
Covered Parking Spaces: 8
Total Parking Spaces: 9
Fees
Tax Year: 2022
Tax Legal Description: LT 39 PL 1278 NORTH ORILLIA; S/T NSO19315; SEVERN
Taxes: $2,127
Land
Cross Street: Hw 11 S To Centre Av
Municipality District: Severn
Fronting On: North
Parcel Number: 585790036
Pool: None
Sewer: Septic
Lot Depth: 265 Feet
Lot Frontage: 80 Feet
Acres: < .50
Zoning: R1
Rooms
Room details for 2058 Centre Avenue, Severn
| Type | Dimensions | Description |
|---|---|---|
| Mudroom Main | 2.26 x 4.22 | |
| Mudroom Main | 2.26 x 4.22 | |
| Kitchen Main | 3.23 x 5.79 | |
| Kitchen Main | 3.23 x 5.79 | |
| Living Main | 4.52 x 4.93 | |
| Living Main | 4.52 x 4.93 | |
| Prim Bdrm Main | 3.28 x 2.69 | |
| Prim Bdrm Main | 3.28 x 2.69 | |
| Br Main | 3.15 x 2.67 | |
| Br Main | 3.15 x 2.67 | |
| Br Main | 1.98 x 3.15 | |
| Br Main | 1.98 x 3.15 |
| XXXXXXXX | XXX XX, XXXX |
XXXXXX XXX XXXX |
$XXX,XXX |
| XXXXXXXX XXXXXX | XXX XX, XXXX | $519,000 XXX XXXX |
Car-Dependent
- Almost all errands require a car.

École élémentaire publique L'Héritage
Elementary: PublicChar-Lan Intermediate School
Elementary: PublicSt Peter's School
Elementary: CatholicHoly Trinity Catholic Elementary School
Elementary: CatholicÉcole élémentaire catholique de l'Ange-Gardien
Elementary: CatholicWilliamstown Public School
Elementary: PublicÉcole secondaire publique L'Héritage
Secondary: PublicCharlottenburgh and Lancaster District High School
Secondary: PublicSt Lawrence Secondary School
Secondary: PublicÉcole secondaire catholique La Citadelle
Secondary: CatholicHoly Trinity Catholic Secondary School
Secondary: CatholicCornwall Collegiate and Vocational School
Secondary: Public

