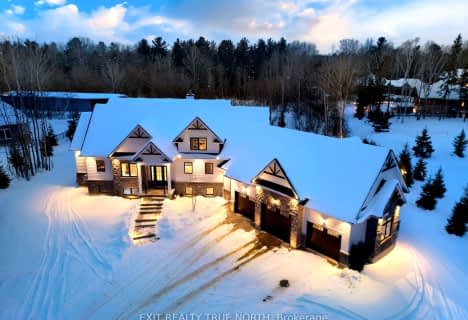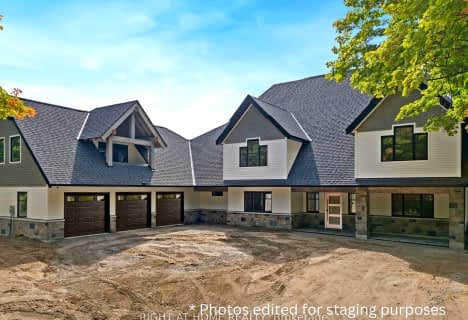Removed on May 11, 2025
Note: Property is not currently for sale or for rent.

-
Type: Detached
-
Style: Bungalow
-
Lot Size: 0 x 0 Acres
-
Age: 0-5 years
-
Taxes: $6,181 per year
-
Days on Site: 81 Days
-
Added: Jul 05, 2023 (2 months on market)
-
Updated:
-
Last Checked: 1 month ago
-
MLS®#: S6250325
-
Listed By: Re/max hallmark peggy hill group realty brokerage
NEWLY BUILT RAISED BUNGALOW WITH AN AMAZING WORKSHOP SITUATED ON A TRANQUIL 63-ACRE LOT! Ideally situated in rural Severn, this executive bungalow is the perfect property for multigenerational families &/or home-based businesses! Located just under 20 minutes from Orillira to access all daily amenities! This turn-key dwelling was built in 2018 and is completely move-in ready, offering a fully integrated smart home system, extra-large principal rooms, & 4,070 sq ft of bright, interior living space. The one-of-a-kind 2,400 sq ft insulated workshop will blow you away, offering in-floor radiant heating, a bathroom, lounge space, bar area, & so much more! This workshop is attached to the 3-car heated garage to extend your workspace further! Picturesque views are showcased in the abundant backyard, which includes a generous covered deck with pot lighting & a spring-fed pond with a small beach area. Upon entry, admire this home's open-concept interior, which offers unparalleled natural flow &
Property Details
Facts for 2085 Warminster Road, Severn
Status
Days on Market: 81
Last Status: Terminated
Sold Date: May 11, 2025
Closed Date: Nov 30, -0001
Expiry Date: Apr 30, 2023
Unavailable Date: Apr 21, 2023
Input Date: Jan 30, 2023
Prior LSC: Listing with no contract changes
Property
Status: Sale
Property Type: Detached
Style: Bungalow
Age: 0-5
Area: Severn
Community: Rural Severn
Availability Date: FLEX
Assessment Amount: $709,000
Assessment Year: 2022
Inside
Bedrooms: 3
Bedrooms Plus: 1
Bathrooms: 3
Kitchens: 1
Rooms: 9
Air Conditioning: Central Air
Fireplace: No
Washrooms: 3
Building
Basement: Finished
Basement 2: Full
Exterior: Stone
Exterior: Wood
Elevator: N
Water Supply Type: Drilled Well
Other Structures: Workshop
Parking
Covered Parking Spaces: 12
Fees
Tax Year: 2022
Tax Legal Description: PT W1/2 LT 5 CON 1 NORTH ORILLIA PT 3 51R35229; SE
Taxes: $6,181
Highlights
Feature: Lake/Pond
Feature: Other
Land
Cross Street: Hwy 12/Warminster Si
Municipality District: Severn
Fronting On: South
Parcel Number: 585870103
Sewer: Septic
Lot Irregularities: Irreg Per Mpac
Acres: 50-99.99
Zoning: GL
Rooms
Room details for 2085 Warminster Road, Severn
| Type | Dimensions | Description |
|---|---|---|
| Kitchen Main | 4.09 x 6.60 | |
| Dining Main | 3.48 x 4.70 | |
| Living Main | 4.09 x 6.96 | |
| Laundry Main | 3.15 x 3.51 | |
| Prim Bdrm Main | 4.37 x 5.11 | |
| Br Main | 3.61 x 4.37 | |
| Br Main | 3.61 x 4.22 | |
| Bathroom Main | - | |
| Rec Bsmt | 9.80 x 10.06 | |
| Media/Ent Bsmt | 4.11 x 4.50 | |
| Office Bsmt | 3.10 x 3.99 |
| XXXXXXXX | XXX XX, XXXX |
XXXXXXX XXX XXXX |
|
| XXX XX, XXXX |
XXXXXX XXX XXXX |
$X,XXX,XXX | |
| XXXXXXXX | XXX XX, XXXX |
XXXXXXX XXX XXXX |
|
| XXX XX, XXXX |
XXXXXX XXX XXXX |
$X,XXX,XXX | |
| XXXXXXXX | XXX XX, XXXX |
XXXX XXX XXXX |
$X,XXX,XXX |
| XXX XX, XXXX |
XXXXXX XXX XXXX |
$X,XXX,XXX | |
| XXXXXXXX | XXX XX, XXXX |
XXXXXXX XXX XXXX |
|
| XXX XX, XXXX |
XXXXXX XXX XXXX |
$X,XXX,XXX | |
| XXXXXXXX | XXX XX, XXXX |
XXXXXXX XXX XXXX |
|
| XXX XX, XXXX |
XXXXXX XXX XXXX |
$X,XXX,XXX | |
| XXXXXXXX | XXX XX, XXXX |
XXXX XXX XXXX |
$X,XXX,XXX |
| XXX XX, XXXX |
XXXXXX XXX XXXX |
$X,XXX,XXX |
| XXXXXXXX XXXXXXX | XXX XX, XXXX | XXX XXXX |
| XXXXXXXX XXXXXX | XXX XX, XXXX | $2,399,900 XXX XXXX |
| XXXXXXXX XXXXXXX | XXX XX, XXXX | XXX XXXX |
| XXXXXXXX XXXXXX | XXX XX, XXXX | $2,399,900 XXX XXXX |
| XXXXXXXX XXXX | XXX XX, XXXX | $1,817,000 XXX XXXX |
| XXXXXXXX XXXXXX | XXX XX, XXXX | $1,799,900 XXX XXXX |
| XXXXXXXX XXXXXXX | XXX XX, XXXX | XXX XXXX |
| XXXXXXXX XXXXXX | XXX XX, XXXX | $2,399,900 XXX XXXX |
| XXXXXXXX XXXXXXX | XXX XX, XXXX | XXX XXXX |
| XXXXXXXX XXXXXX | XXX XX, XXXX | $2,399,900 XXX XXXX |
| XXXXXXXX XXXX | XXX XX, XXXX | $1,817,000 XXX XXXX |
| XXXXXXXX XXXXXX | XXX XX, XXXX | $1,799,900 XXX XXXX |

ÉÉC Samuel-de-Champlain
Elementary: CatholicWarminster Elementary School
Elementary: PublicCouchiching Heights Public School
Elementary: PublicMarchmont Public School
Elementary: PublicOrchard Park Elementary School
Elementary: PublicNotre Dame Catholic School
Elementary: CatholicOrillia Campus
Secondary: PublicSt Joseph's Separate School
Secondary: CatholicPatrick Fogarty Secondary School
Secondary: CatholicTwin Lakes Secondary School
Secondary: PublicOrillia Secondary School
Secondary: PublicEastview Secondary School
Secondary: Public- 3 bath
- 3 bed
- 1500 sqft
1390 Warminster Sideroad, Oro Medonte, Ontario • L0K 2G0 • Rural Oro-Medonte
- 3 bath
- 4 bed
- 3000 sqft
2084 Birkeshire Woods Lane, Severn, Ontario • L3V 0E8 • Bass Lake
- 4 bath
- 6 bed
- 5000 sqft
3588 Line 13 North, Oro Medonte, Ontario • L0K 1E0 • Rural Oro-Medonte



