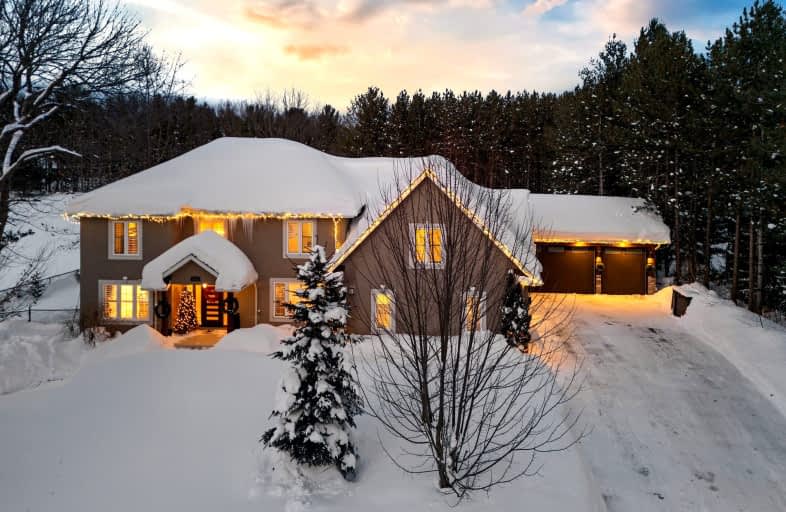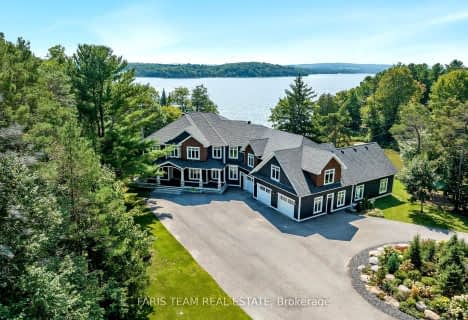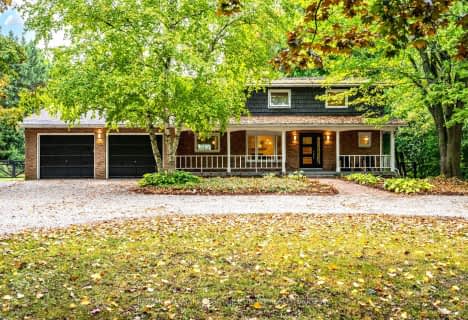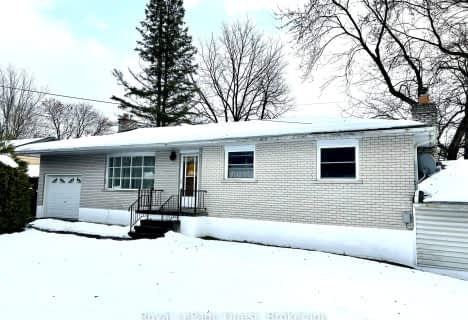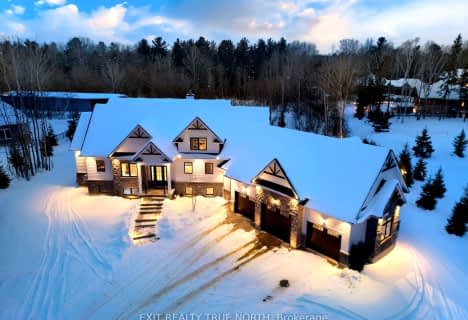Car-Dependent
- Almost all errands require a car.
Somewhat Bikeable
- Almost all errands require a car.

ÉÉC Samuel-de-Champlain
Elementary: CatholicWarminster Elementary School
Elementary: PublicMarchmont Public School
Elementary: PublicOrchard Park Elementary School
Elementary: PublicHarriett Todd Public School
Elementary: PublicNotre Dame Catholic School
Elementary: CatholicOrillia Campus
Secondary: PublicSt Joseph's Separate School
Secondary: CatholicPatrick Fogarty Secondary School
Secondary: CatholicTwin Lakes Secondary School
Secondary: PublicOrillia Secondary School
Secondary: PublicEastview Secondary School
Secondary: Public-
Couchiching Conservancy
1485 Division Rd W, Orillia ON L3V 6H2 1.93km -
Odas Park
2.74km -
Clayt French Dog Park
Orillia ON 3.48km
-
Localcoin Bitcoin ATM - Westridge Convenience
3300 Monarch Dr, Orillia ON L3V 8A2 3.97km -
TD Bank Financial Group
3300 Monarch Dr, Orillia ON L3V 8A2 4km -
TD Bank Financial Group
3300 Monarch Dr, Orillia ON L3V 8A2 4km
- 3 bath
- 4 bed
- 3000 sqft
2084 Birkeshire Woods Lane, Severn, Ontario • L3V 0E8 • Bass Lake
