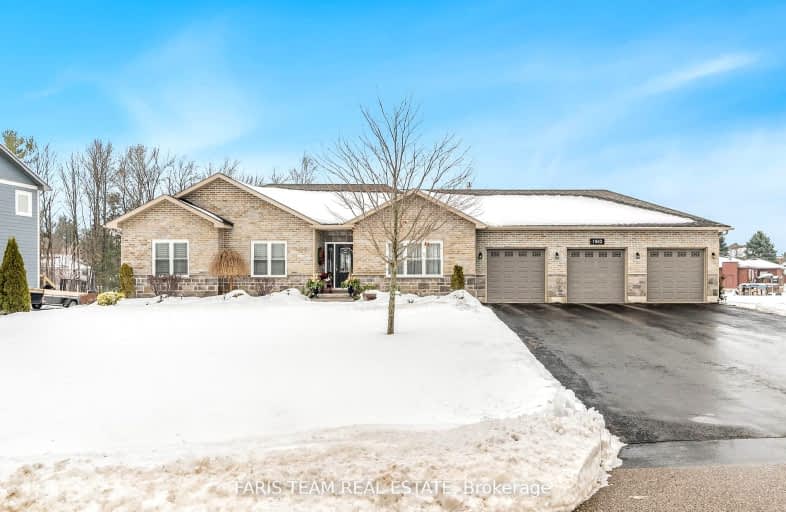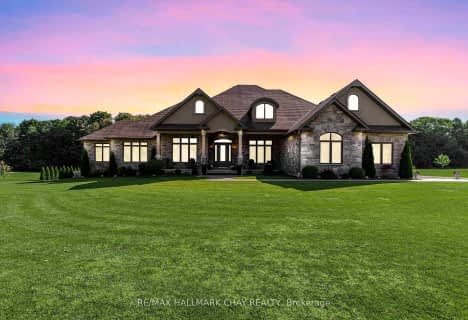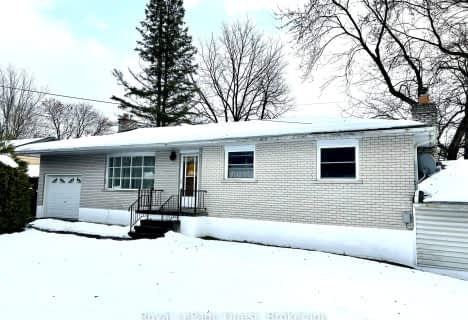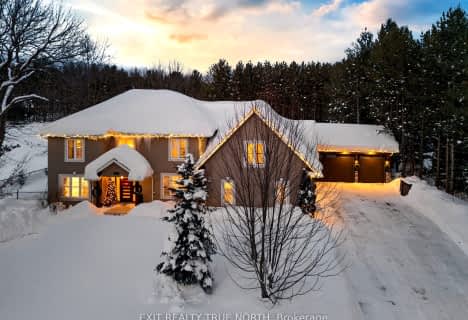
Car-Dependent
- Almost all errands require a car.
Somewhat Bikeable
- Most errands require a car.

ÉÉC Samuel-de-Champlain
Elementary: CatholicWarminster Elementary School
Elementary: PublicMarchmont Public School
Elementary: PublicOrchard Park Elementary School
Elementary: PublicHarriett Todd Public School
Elementary: PublicNotre Dame Catholic School
Elementary: CatholicOrillia Campus
Secondary: PublicSt Joseph's Separate School
Secondary: CatholicPatrick Fogarty Secondary School
Secondary: CatholicTwin Lakes Secondary School
Secondary: PublicOrillia Secondary School
Secondary: PublicEastview Secondary School
Secondary: Public-
Odas Park
2.5km -
Couchiching Conservancy
1485 Division Rd W, Orillia ON L3V 6H2 2.61km -
Clayt French Park
114 Atlantis Dr, Orillia ON 3.11km
-
TD Canada Trust Branch and ATM
3300 Monarch Dr, Orillia ON L3V 8A2 3.73km -
TD Canada Trust ATM
3300 Monarch Dr, Orillia ON L3V 8A2 3.73km -
Scotiabank
3305 Monarch Dr, Orillia ON L3V 7Z4 3.83km
- 4 bath
- 4 bed
- 2500 sqft
1083 Line 15 Line North, Oro Medonte, Ontario • L3V 8J1 • Rural Oro-Medonte
- 2 bath
- 3 bed
- 1500 sqft
2 Merrington Avenue, Oro Medonte, Ontario • L3V 0R5 • Warminister













