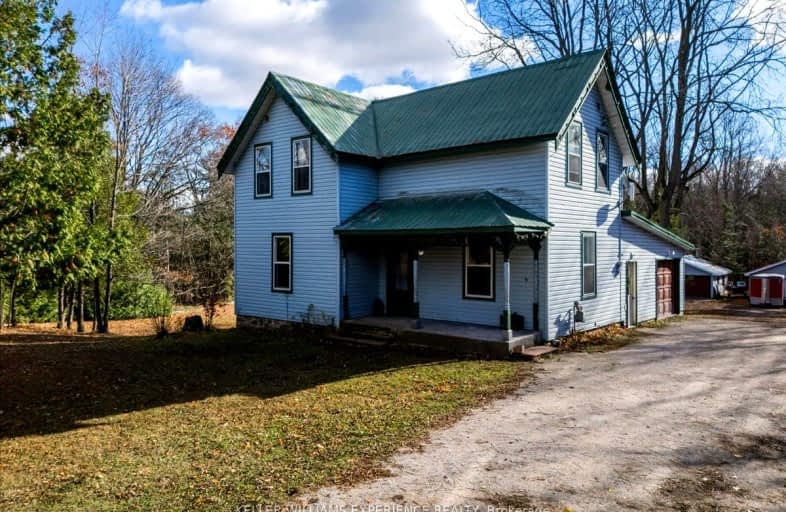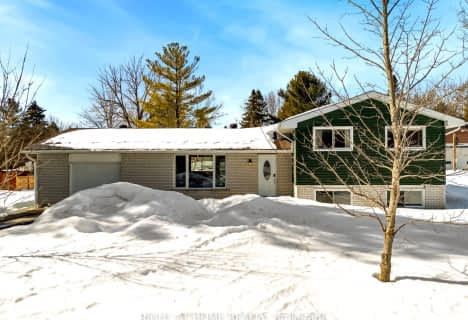Car-Dependent
- Almost all errands require a car.
0
/100
Somewhat Bikeable
- Almost all errands require a car.
8
/100

ÉÉC Samuel-de-Champlain
Elementary: Catholic
6.18 km
Warminster Elementary School
Elementary: Public
2.82 km
Marchmont Public School
Elementary: Public
1.07 km
Orchard Park Elementary School
Elementary: Public
6.45 km
Harriett Todd Public School
Elementary: Public
7.25 km
Notre Dame Catholic School
Elementary: Catholic
4.43 km
Orillia Campus
Secondary: Public
7.76 km
St Joseph's Separate School
Secondary: Catholic
27.97 km
Patrick Fogarty Secondary School
Secondary: Catholic
6.29 km
Twin Lakes Secondary School
Secondary: Public
7.46 km
Orillia Secondary School
Secondary: Public
6.46 km
Eastview Secondary School
Secondary: Public
27.87 km
-
Couchiching Conservancy
1485 Division Rd W, Orillia ON L3V 6H2 2.66km -
Odas Park
4.02km -
Clayt French Dog Park
Orillia ON 4.78km
-
Localcoin Bitcoin ATM - Westridge Convenience
3300 Monarch Dr, Orillia ON L3V 8A2 5.24km -
RBC Royal Bank
3205 Monarch Dr (at West Ridge Blvd), Orillia ON L3V 7Z4 5.25km -
TD Bank Financial Group
3300 Monarch Dr, Orillia ON L3V 8A2 5.27km



