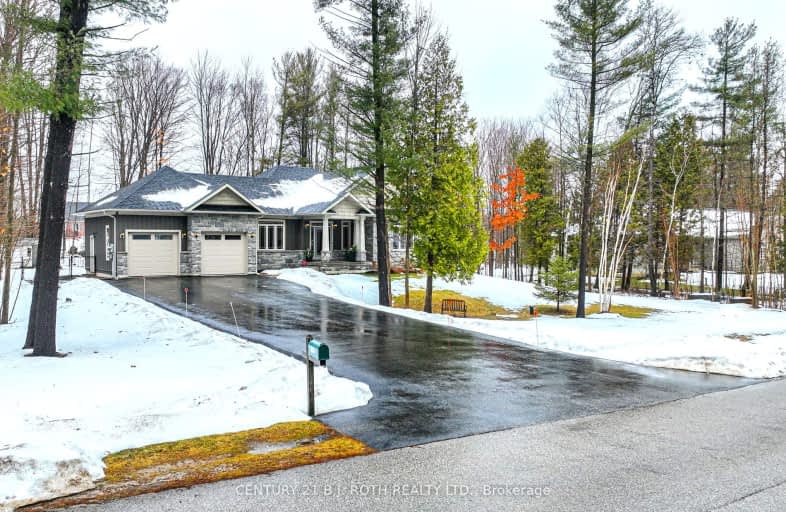Car-Dependent
- Almost all errands require a car.
0
/100
Somewhat Bikeable
- Almost all errands require a car.
24
/100

ÉÉC Samuel-de-Champlain
Elementary: Catholic
6.08 km
Warminster Elementary School
Elementary: Public
3.00 km
Marchmont Public School
Elementary: Public
1.29 km
Orchard Park Elementary School
Elementary: Public
6.31 km
Harriett Todd Public School
Elementary: Public
7.28 km
Notre Dame Catholic School
Elementary: Catholic
4.48 km
Orillia Campus
Secondary: Public
7.69 km
St Joseph's Separate School
Secondary: Catholic
28.51 km
Patrick Fogarty Secondary School
Secondary: Catholic
6.09 km
Twin Lakes Secondary School
Secondary: Public
7.53 km
Orillia Secondary School
Secondary: Public
6.39 km
Eastview Secondary School
Secondary: Public
28.41 km
-
Couchiching Conservancy
1485 Division Rd W, Orillia ON L3V 6H2 2.38km -
Odas Park
4.05km -
Clayt French Dog Park
Orillia ON 4.86km
-
Localcoin Bitcoin ATM - Westridge Convenience
3300 Monarch Dr, Orillia ON L3V 8A2 5.24km -
TD Bank Financial Group
3300 Monarch Dr, Orillia ON L3V 8A2 5.27km -
TD Canada Trust Branch and ATM
3300 Monarch Dr, Orillia ON L3V 8A2 5.27km
