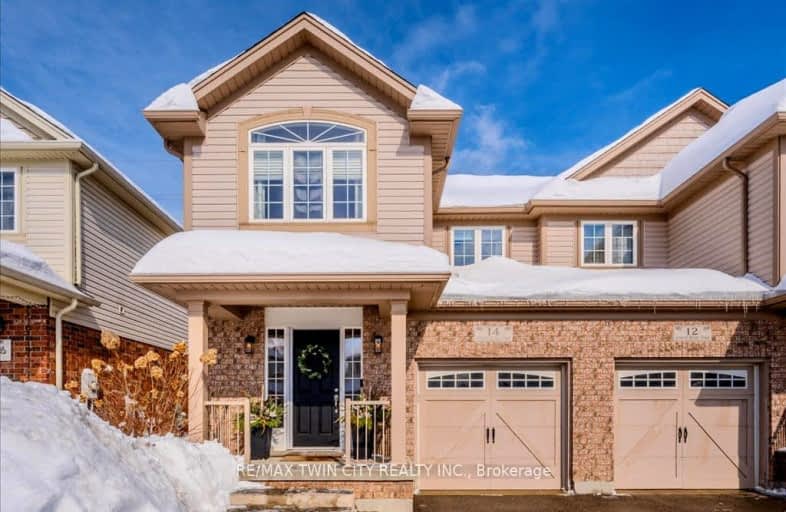Car-Dependent
- Most errands require a car.
37
/100
Some Transit
- Most errands require a car.
32
/100
Somewhat Bikeable
- Most errands require a car.
35
/100

St Mark Catholic Elementary School
Elementary: Catholic
2.09 km
Meadowlane Public School
Elementary: Public
1.82 km
Driftwood Park Public School
Elementary: Public
1.75 km
Westheights Public School
Elementary: Public
2.07 km
Williamsburg Public School
Elementary: Public
1.48 km
W.T. Townshend Public School
Elementary: Public
0.68 km
Forest Heights Collegiate Institute
Secondary: Public
2.51 km
Kitchener Waterloo Collegiate and Vocational School
Secondary: Public
5.97 km
Resurrection Catholic Secondary School
Secondary: Catholic
4.66 km
Huron Heights Secondary School
Secondary: Public
4.62 km
St Mary's High School
Secondary: Catholic
4.66 km
Cameron Heights Collegiate Institute
Secondary: Public
5.72 km
-
Commonwealth Park
Kitchener ON 1.54km -
Meadowlane Park
Kitchener ON 1.7km -
McLennan Dog Park
901 Ottawa St S, Kitchener ON 3.46km
-
TD Bank Financial Group
1187 Fischer Hallman Rd (at Max Becker Dr), Kitchener ON N2E 4H9 1.82km -
Libro Financial Group
1170 Fischer Hallman Rd (Westmount), Kitchener ON N2E 3Z3 1.86km -
BMO Bank of Montreal
421 Greenbrook Dr, Kitchener ON N2M 4K1 2.73km














