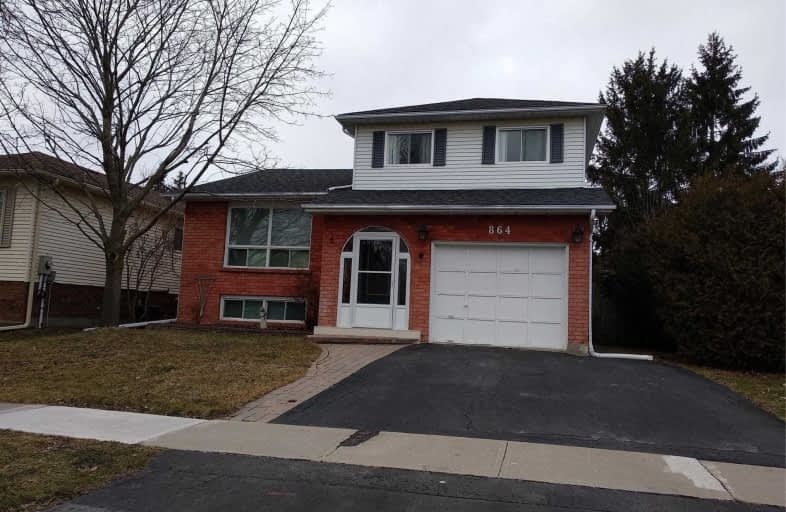
Sir Albert Love Catholic School
Elementary: Catholic
0.98 km
Harmony Heights Public School
Elementary: Public
0.41 km
Gordon B Attersley Public School
Elementary: Public
1.41 km
Vincent Massey Public School
Elementary: Public
0.84 km
Coronation Public School
Elementary: Public
1.44 km
Pierre Elliott Trudeau Public School
Elementary: Public
1.66 km
DCE - Under 21 Collegiate Institute and Vocational School
Secondary: Public
3.41 km
Durham Alternative Secondary School
Secondary: Public
4.31 km
Monsignor John Pereyma Catholic Secondary School
Secondary: Catholic
4.21 km
Eastdale Collegiate and Vocational Institute
Secondary: Public
0.71 km
O'Neill Collegiate and Vocational Institute
Secondary: Public
2.64 km
Maxwell Heights Secondary School
Secondary: Public
3.36 km














