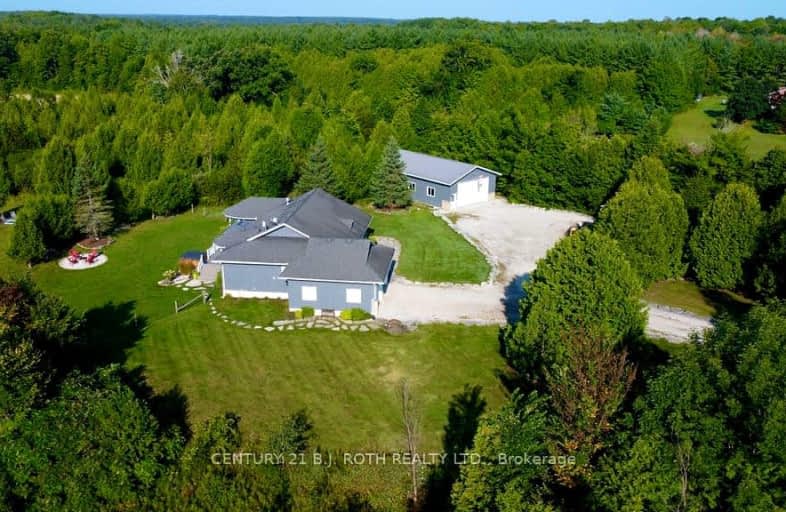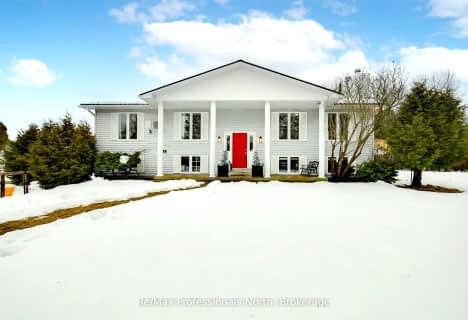
Video Tour
Car-Dependent
- Almost all errands require a car.
0
/100
Somewhat Bikeable
- Almost all errands require a car.
24
/100

ÉÉC Samuel-de-Champlain
Elementary: Catholic
12.73 km
Warminster Elementary School
Elementary: Public
6.13 km
Coldwater Public School
Elementary: Public
7.00 km
Marchmont Public School
Elementary: Public
8.63 km
Orchard Park Elementary School
Elementary: Public
12.72 km
Notre Dame Catholic School
Elementary: Catholic
11.64 km
Orillia Campus
Secondary: Public
14.34 km
Gravenhurst High School
Secondary: Public
28.52 km
Patrick Fogarty Secondary School
Secondary: Catholic
12.23 km
Twin Lakes Secondary School
Secondary: Public
14.64 km
Orillia Secondary School
Secondary: Public
13.10 km
Eastview Secondary School
Secondary: Public
33.13 km
-
Couchiching Conservancy
1485 Division Rd W, Orillia ON L3V 6H2 8.92km -
Odas Park
11.19km -
Clayt French Dog Park
Orillia ON 12.05km
-
TD Bank Financial Group
7 Coldwater Rd, Coldwater ON L0K 1E0 7.3km -
TD Canada Trust Branch and ATM
7 Coldwater Rd, Coldwater ON L0K 1E0 7.31km -
President's Choice Financial ATM
1029 Brodie Dr, Severn ON L3V 0V2 11.74km


