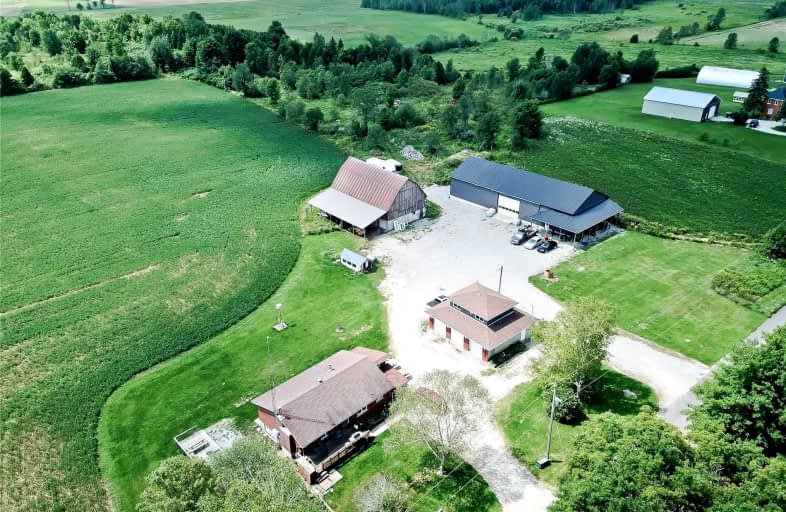Sold on Sep 21, 2021
Note: Property is not currently for sale or for rent.

-
Type: Detached
-
Style: Bungalow
-
Size: 1100 sqft
-
Lot Size: 2018.94 x 2162.96 Feet
-
Age: No Data
-
Taxes: $5,445 per year
-
Days on Site: 33 Days
-
Added: Aug 20, 2021 (1 month on market)
-
Updated:
-
Last Checked: 1 month ago
-
MLS®#: S5344898
-
Listed By: Re/max orillia realty (1996) ltd., brokerage
100-Acre Property Located Close To Orillia W/ House, Detached Garage W/ Loft, Barn, & Massive Shop! Home Is A 1150 Sq Ft Bungalow W/ Open Concept Main Level Featuring Engineered Hardwood Flooring, Large Living Room, 2 Beds, Including A Primary Wi/ A 3 Pc Ensuite, & Additional 4 Pc Bath. Lower Level Features A Large Recreation Room, Office, And 2 Dens. Land Is Comprised Of Approx. 50 Acres Of Workable, 48 Acres Of Mixed Bush & Pasture & A 2-Acre Homestead.
Extras
Extras:Triple 32'X36' Detached Garage W/ A Loft. 40' X 100' Shop -Features 40' X 60' Heated & Insulated Workshop & 40' X 40' Storage, 16' Ceilings, 14' H X 18' W Overhead Door, 600-Amp Single-Phase Power, Propane Forced Air & 2 Pc Bath
Property Details
Facts for 2394 Telford Line, Severn
Status
Days on Market: 33
Last Status: Sold
Sold Date: Sep 21, 2021
Closed Date: Dec 15, 2021
Expiry Date: Nov 30, 2021
Sold Price: $1,430,000
Unavailable Date: Sep 21, 2021
Input Date: Aug 19, 2021
Property
Status: Sale
Property Type: Detached
Style: Bungalow
Size (sq ft): 1100
Area: Severn
Community: Rural Severn
Availability Date: Flexable
Inside
Bedrooms: 2
Bedrooms Plus: 1
Bathrooms: 2
Kitchens: 1
Rooms: 6
Den/Family Room: No
Air Conditioning: Other
Fireplace: No
Washrooms: 2
Utilities
Electricity: Yes
Gas: No
Cable: No
Telephone: Yes
Building
Basement: Full
Basement 2: Part Fin
Heat Type: Forced Air
Heat Source: Oil
Exterior: Brick
Exterior: Vinyl Siding
Water Supply: Well
Special Designation: Unknown
Other Structures: Barn
Parking
Driveway: Pvt Double
Garage Spaces: 3
Garage Type: Detached
Covered Parking Spaces: 40
Total Parking Spaces: 43
Fees
Tax Year: 2021
Tax Legal Description: E1/2 Lt 13 Con 7 North Orillia; Severn
Taxes: $5,445
Land
Cross Street: Hwy 11 To Telford Li
Municipality District: Severn
Fronting On: East
Pool: None
Sewer: Septic
Lot Depth: 2162.96 Feet
Lot Frontage: 2018.94 Feet
Acres: 100+
Zoning: Ag/Ep
Farm: Other
Waterfront: None
Rooms
Room details for 2394 Telford Line, Severn
| Type | Dimensions | Description |
|---|---|---|
| Kitchen Main | 5.26 x 3.30 | |
| Living Main | 3.78 x 5.33 | |
| Br Main | 3.78 x 4.06 | |
| Bathroom Main | 2.74 x 1.93 | |
| Br Main | 3.30 x 3.07 | |
| Bathroom Main | 2.13 x 2.74 | |
| Rec Lower | 4.90 x 3.84 | |
| Office Lower | 2.34 x 3.48 | |
| Den Lower | 3.38 x 3.48 | |
| Br Lower | 3.78 x 4.37 |
| XXXXXXXX | XXX XX, XXXX |
XXXX XXX XXXX |
$X,XXX,XXX |
| XXX XX, XXXX |
XXXXXX XXX XXXX |
$X,XXX,XXX | |
| XXXXXXXX | XXX XX, XXXX |
XXXX XXX XXXX |
$X,XXX,XXX |
| XXX XX, XXXX |
XXXXXX XXX XXXX |
$X,XXX,XXX |
| XXXXXXXX XXXX | XXX XX, XXXX | $1,430,000 XXX XXXX |
| XXXXXXXX XXXXXX | XXX XX, XXXX | $1,600,000 XXX XXXX |
| XXXXXXXX XXXX | XXX XX, XXXX | $1,430,000 XXX XXXX |
| XXXXXXXX XXXXXX | XXX XX, XXXX | $1,600,000 XXX XXXX |

ÉÉC Samuel-de-Champlain
Elementary: CatholicCouchiching Heights Public School
Elementary: PublicSevern Shores Public School
Elementary: PublicMonsignor Lee Separate School
Elementary: CatholicMarchmont Public School
Elementary: PublicOrchard Park Elementary School
Elementary: PublicOrillia Campus
Secondary: PublicGravenhurst High School
Secondary: PublicPatrick Fogarty Secondary School
Secondary: CatholicTwin Lakes Secondary School
Secondary: PublicTrillium Lakelands' AETC's
Secondary: PublicOrillia Secondary School
Secondary: Public

