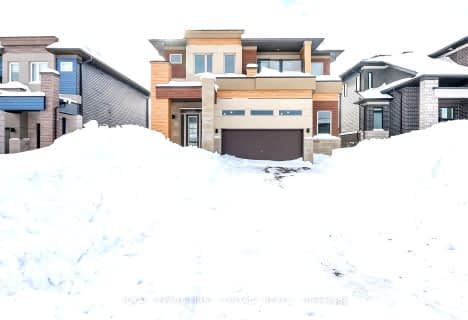
ÉÉC Samuel-de-Champlain
Elementary: Catholic
8.97 km
Couchiching Heights Public School
Elementary: Public
7.28 km
Severn Shores Public School
Elementary: Public
1.41 km
Monsignor Lee Separate School
Elementary: Catholic
8.41 km
Orchard Park Elementary School
Elementary: Public
8.36 km
Lions Oval Public School
Elementary: Public
8.98 km
Orillia Campus
Secondary: Public
9.40 km
Gravenhurst High School
Secondary: Public
25.28 km
Patrick Fogarty Secondary School
Secondary: Catholic
7.72 km
Twin Lakes Secondary School
Secondary: Public
11.21 km
Trillium Lakelands' AETC's
Secondary: Public
39.47 km
Orillia Secondary School
Secondary: Public
9.24 km






