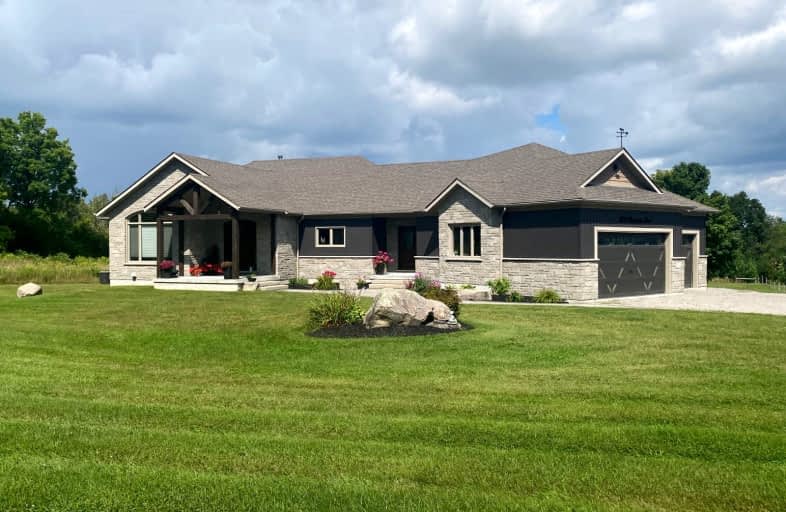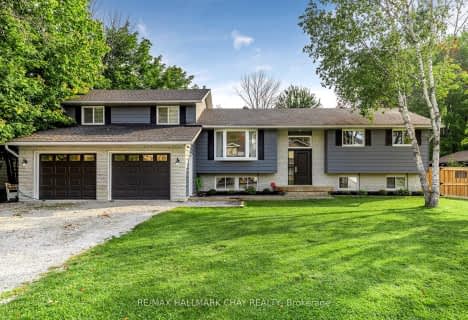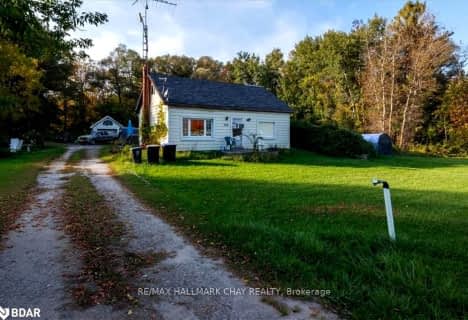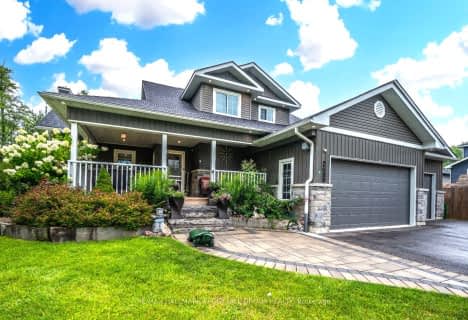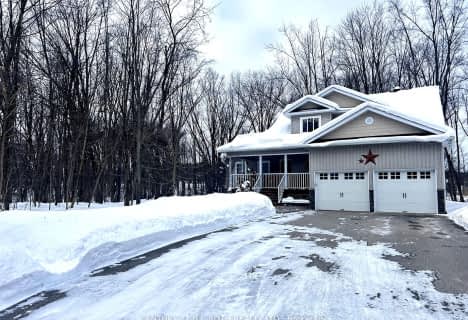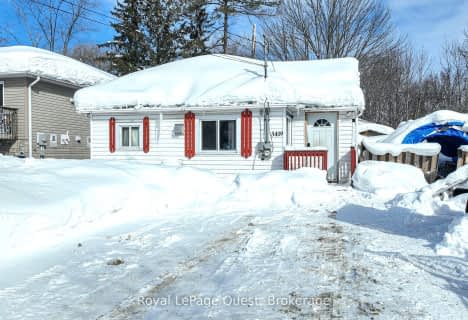Car-Dependent
- Almost all errands require a car.
Somewhat Bikeable
- Almost all errands require a car.

ÉÉC Samuel-de-Champlain
Elementary: CatholicCouchiching Heights Public School
Elementary: PublicSevern Shores Public School
Elementary: PublicMonsignor Lee Separate School
Elementary: CatholicOrchard Park Elementary School
Elementary: PublicLions Oval Public School
Elementary: PublicOrillia Campus
Secondary: PublicGravenhurst High School
Secondary: PublicPatrick Fogarty Secondary School
Secondary: CatholicTwin Lakes Secondary School
Secondary: PublicTrillium Lakelands' AETC's
Secondary: PublicOrillia Secondary School
Secondary: Public-
O E l C Kitchen
7098 Rama Rd, Severn Bridge ON L0K 1L0 5.02km -
Couchiching Conservancy
1485 Division Rd W, Orillia ON L3V 6H2 8.83km -
Couchiching Beach Park
Terry Fox Cir, Orillia ON 9.33km
-
President's Choice Financial ATM
1029 Brodie Dr, Severn ON L3V 0V2 7.76km -
Scotiabank
5884 Rama Rd, Orillia ON L3V 6H6 7.8km -
Scotiabank
1094 Barrydowne Rd at la, Rama ON L0K 1T0 7.88km
