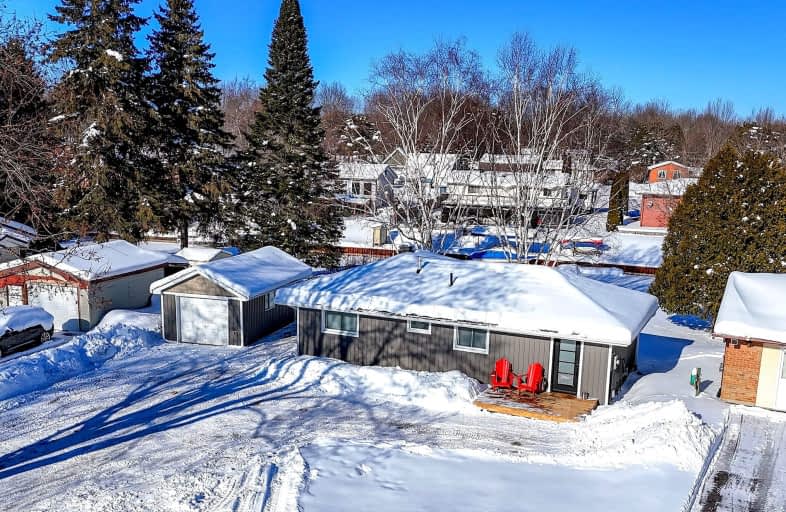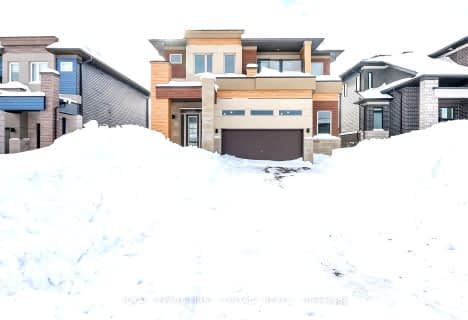Car-Dependent
- Almost all errands require a car.
13
/100
Somewhat Bikeable
- Most errands require a car.
28
/100

ÉÉC Samuel-de-Champlain
Elementary: Catholic
9.01 km
Couchiching Heights Public School
Elementary: Public
7.32 km
Severn Shores Public School
Elementary: Public
1.35 km
Monsignor Lee Separate School
Elementary: Catholic
8.46 km
Orchard Park Elementary School
Elementary: Public
8.40 km
Lions Oval Public School
Elementary: Public
9.03 km
Orillia Campus
Secondary: Public
9.45 km
Gravenhurst High School
Secondary: Public
25.22 km
Patrick Fogarty Secondary School
Secondary: Catholic
7.76 km
Twin Lakes Secondary School
Secondary: Public
11.26 km
Trillium Lakelands' AETC's
Secondary: Public
39.42 km
Orillia Secondary School
Secondary: Public
9.28 km
-
O E l C Kitchen
7098 Rama Rd, Severn Bridge ON L0K 1L0 3.46km -
Couchiching Beach Park
Terry Fox Cir, Orillia ON 8.39km -
Centennial Park
Orillia ON 8.83km
-
Scotiabank
5884 Rama Rd, Orillia ON L3V 6H6 5.9km -
Scotiabank
1094 Barrydowne Rd at la, Rama ON L0K 1T0 5.99km -
President's Choice Financial ATM
1029 Brodie Dr, Severn ON L3V 0V2 7.25km








