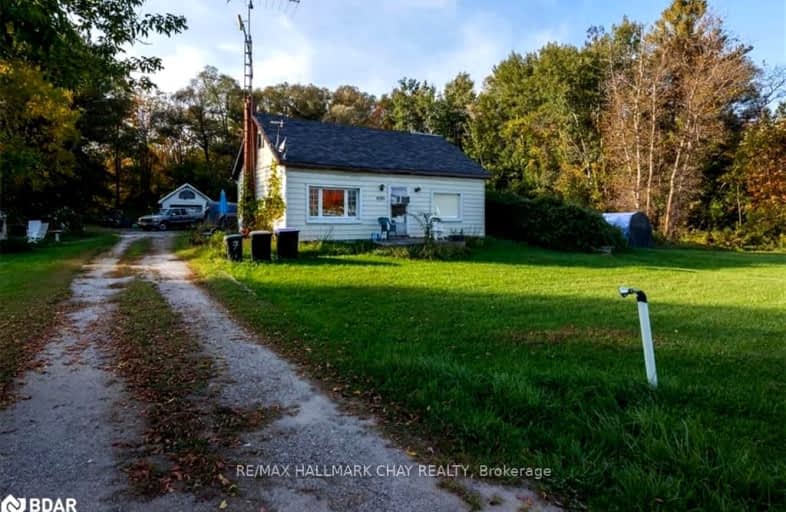Car-Dependent
- Almost all errands require a car.
18
/100
Somewhat Bikeable
- Most errands require a car.
31
/100

ÉÉC Samuel-de-Champlain
Elementary: Catholic
8.26 km
Couchiching Heights Public School
Elementary: Public
6.61 km
Severn Shores Public School
Elementary: Public
2.11 km
Monsignor Lee Separate School
Elementary: Catholic
7.77 km
Orchard Park Elementary School
Elementary: Public
7.66 km
Lions Oval Public School
Elementary: Public
8.34 km
Orillia Campus
Secondary: Public
8.81 km
Gravenhurst High School
Secondary: Public
25.79 km
Patrick Fogarty Secondary School
Secondary: Catholic
7.00 km
Twin Lakes Secondary School
Secondary: Public
10.56 km
Trillium Lakelands' AETC's
Secondary: Public
40.05 km
Orillia Secondary School
Secondary: Public
8.54 km
-
O E l C Kitchen
7098 Rama Rd, Severn Bridge ON L0K 1L0 4.36km -
Couchiching Beach Park
Terry Fox Cir, Orillia ON 7.77km -
Couchiching Conservancy
1485 Division Rd W, Orillia ON L3V 6H2 8.17km
-
Scotiabank
5884 Rama Rd, Orillia ON L3V 6H6 6km -
Scotiabank
1094 Barrydowne Rd at la, Rama ON L0K 1T0 6.08km -
President's Choice Financial ATM
1029 Brodie Dr, Severn ON L3V 0V2 6.46km



