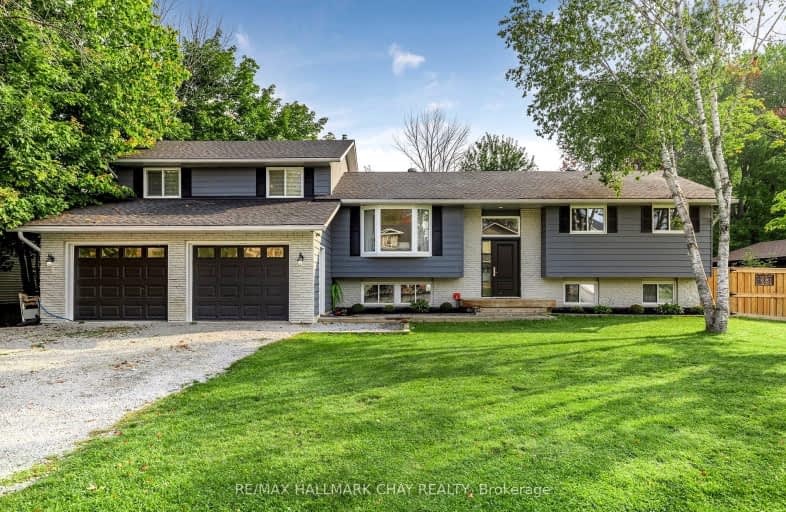Car-Dependent
- Almost all errands require a car.
22
/100
Somewhat Bikeable
- Most errands require a car.
33
/100

K P Manson Public School
Elementary: Public
9.73 km
Couchiching Heights Public School
Elementary: Public
8.18 km
Severn Shores Public School
Elementary: Public
0.51 km
Monsignor Lee Separate School
Elementary: Catholic
9.33 km
Orchard Park Elementary School
Elementary: Public
9.25 km
Lions Oval Public School
Elementary: Public
9.90 km
Orillia Campus
Secondary: Public
10.34 km
Gravenhurst High School
Secondary: Public
24.31 km
Patrick Fogarty Secondary School
Secondary: Catholic
8.59 km
Twin Lakes Secondary School
Secondary: Public
12.12 km
Trillium Lakelands' AETC's
Secondary: Public
38.52 km
Orillia Secondary School
Secondary: Public
10.13 km
-
O E l C Kitchen
7098 Rama Rd, Severn Bridge ON L0K 1L0 3.38km -
Couchiching Beach Park
Terry Fox Cir, Orillia ON 9.28km -
Couchiching Conservancy
1485 Division Rd W, Orillia ON L3V 6H2 9.71km
-
Scotiabank
5884 Rama Rd, Orillia ON L3V 6H6 6.7km -
Scotiabank
1094 Barrydowne Rd at la, Rama ON L0K 1T0 6.79km -
President's Choice Financial ATM
1029 Brodie Dr, Severn ON L3V 0V2 8.06km


