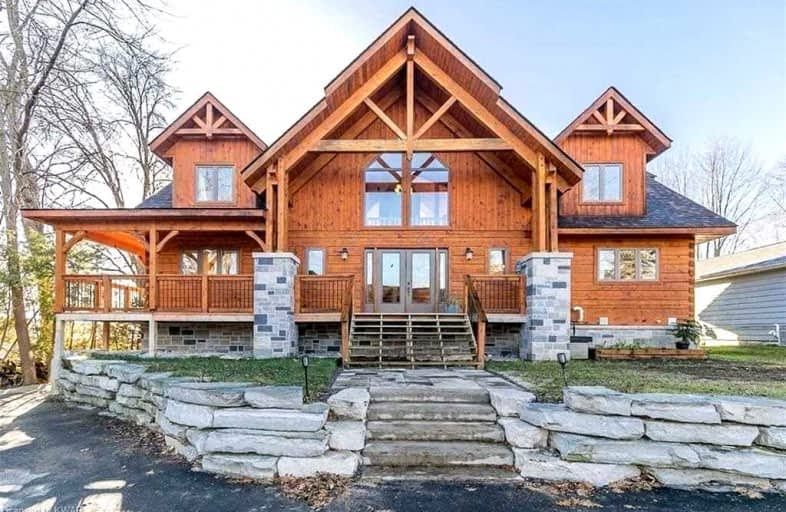Inactive on Jun 30, 2022
Note: Property is not currently for sale or for rent.

-
Type: Detached
-
Style: 2-Storey
-
Size: 2500 sqft
-
Lease Term: 1 Year
-
Possession: Immediate/Tba
-
All Inclusive: N
-
Lot Size: 65.81 x 214.16 Feet
-
Age: 6-15 years
-
Days on Site: 71 Days
-
Added: Apr 20, 2022 (2 months on market)
-
Updated:
-
Last Checked: 1 month ago
-
MLS®#: S5584496
-
Listed By: Re/max realty specialists inc., brokerage
Stunning Log Home Live/Work From Home And Live Your Dream Off Lake Couchiching,2 Minutes By Boat.This Amazing 2 Storey Home W/More Than 5200 Sf Of Living Space Offers Soaring Ceilings&Panoramic Views Through Floor To Ceiling Windows,Custom Gourmet Kitchen W/Large Island For Serving&Gathering W/Spacious Pantry.The Main Floor Master Bedroom Features A W/O To The Deck,6Pc Ensuite And A Walk-In Closet.Upstairs Provides 3 Sizable Bedrooms,2 W/Private Balcony,4-Piece Bathroom And Loft Space.The Fully Finished Basement Offers 2 Additional Bedrooms, Full Kitchen And Bar & Family Room W/Wood Fireplace And Walk Out To The Back Yard.Enjoy The Covered Wrap Around Porch And Large Balcony For Entertaining, Enjoy The Separate 3 Car Garage Which Offers An Upper Loft And A 1000-Pound Lift Perfect For Storing Your Motorcycles Or Snow Mobiles Upstairs. Spend Your Days Relaxing On The Dock In The Sun,Out On The Boat Or Enjoying All The Conveniences Of Working From Home.Truly A One-Of-A-Kind Property.
Extras
Fully Furnished, See Pictures.
Property Details
Facts for 2690 Westshore Crescent, Severn
Status
Days on Market: 71
Last Status: Expired
Sold Date: May 10, 2025
Closed Date: Nov 30, -0001
Expiry Date: Jun 30, 2022
Unavailable Date: Jun 30, 2022
Input Date: Apr 20, 2022
Prior LSC: Listing with no contract changes
Property
Status: Lease
Property Type: Detached
Style: 2-Storey
Size (sq ft): 2500
Age: 6-15
Area: Severn
Community: West Shore
Availability Date: Immediate/Tba
Inside
Bedrooms: 4
Bedrooms Plus: 2
Bathrooms: 4
Kitchens: 1
Kitchens Plus: 1
Rooms: 7
Den/Family Room: Yes
Air Conditioning: Central Air
Fireplace: Yes
Laundry: Ensuite
Laundry Level: Main
Washrooms: 4
Utilities
Utilities Included: N
Building
Basement: Fin W/O
Heat Type: Forced Air
Heat Source: Gas
Exterior: Log
Private Entrance: Y
Water Supply: Municipal
Special Designation: Unknown
Other Structures: Garden Shed
Parking
Driveway: Pvt Double
Parking Included: Yes
Garage Spaces: 3
Garage Type: Detached
Covered Parking Spaces: 10
Total Parking Spaces: 13
Fees
Cable Included: No
Central A/C Included: No
Common Elements Included: Yes
Heating Included: No
Hydro Included: No
Water Included: No
Highlights
Feature: Clear View
Feature: Lake Access
Feature: Park
Feature: River/Stream
Feature: Waterfront
Land
Cross Street: Hwy 11 And Bayou Rd.
Municipality District: Severn
Fronting On: East
Pool: None
Sewer: Sewers
Lot Depth: 214.16 Feet
Lot Frontage: 65.81 Feet
Waterfront: Direct
Water Body Name: Shadow
Water Body Type: River
Water Frontage: 27.5
Access To Property: Yr Rnd Municpal Rd
Water Features: Boat Launch
Water Features: Riverfront
Shoreline: Deep
Shoreline Allowance: Owned
Shoreline Exposure: S
Payment Frequency: Monthly
Rooms
Room details for 2690 Westshore Crescent, Severn
| Type | Dimensions | Description |
|---|---|---|
| Great Rm Main | 5.35 x 7.00 | Vaulted Ceiling, Gas Fireplace, W/O To Deck |
| Dining Main | 3.90 x 4.45 | W/O To Deck |
| Kitchen Main | 3.80 x 6.10 | Granite Counter, B/I Appliances, Eat-In Kitchen |
| Laundry Main | 2.30 x 2.95 | Separate Rm |
| Prim Bdrm Main | 4.75 x 5.85 | 6 Pc Ensuite, W/O To Deck, W/I Closet |
| 2nd Br 2nd | 6.20 x 4.00 | W/O To Deck, Large Closet, Hardwood Floor |
| 3rd Br 2nd | 3.90 x 5.25 | Large Closet, Hardwood Floor |
| 4th Br 2nd | 4.62 x 5.25 | W/O To Deck, Large Closet, Hardwood Floor |
| Rec Bsmt | 5.35 x 7.00 | W/O To Porch |
| Games Bsmt | 4.00 x 3.90 | |
| 5th Br Bsmt | 4.40 x 4.00 | |
| Br Bsmt | 4.90 x 3.81 |
| XXXXXXXX | XXX XX, XXXX |
XXXXXXXX XXX XXXX |
|
| XXX XX, XXXX |
XXXXXX XXX XXXX |
$XX,XXX | |
| XXXXXXXX | XXX XX, XXXX |
XXXX XXX XXXX |
$X,XXX,XXX |
| XXX XX, XXXX |
XXXXXX XXX XXXX |
$X,XXX,XXX |
| XXXXXXXX XXXXXXXX | XXX XX, XXXX | XXX XXXX |
| XXXXXXXX XXXXXX | XXX XX, XXXX | $12,000 XXX XXXX |
| XXXXXXXX XXXX | XXX XX, XXXX | $2,222,000 XXX XXXX |
| XXXXXXXX XXXXXX | XXX XX, XXXX | $1,999,000 XXX XXXX |

ÉÉC Samuel-de-Champlain
Elementary: CatholicCouchiching Heights Public School
Elementary: PublicSevern Shores Public School
Elementary: PublicMonsignor Lee Separate School
Elementary: CatholicOrchard Park Elementary School
Elementary: PublicLions Oval Public School
Elementary: PublicOrillia Campus
Secondary: PublicGravenhurst High School
Secondary: PublicPatrick Fogarty Secondary School
Secondary: CatholicTwin Lakes Secondary School
Secondary: PublicTrillium Lakelands' AETC's
Secondary: PublicOrillia Secondary School
Secondary: Public

