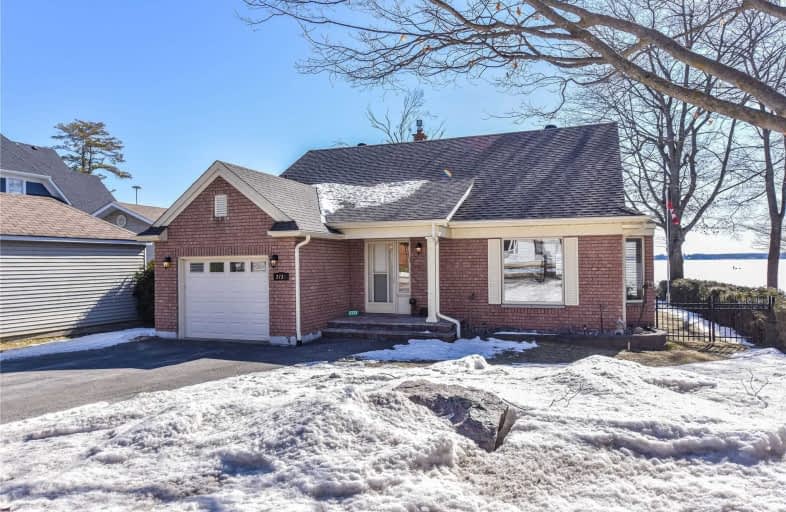
K P Manson Public School
Elementary: Public
9.54 km
Couchiching Heights Public School
Elementary: Public
8.36 km
Severn Shores Public School
Elementary: Public
0.42 km
Monsignor Lee Separate School
Elementary: Catholic
9.48 km
Orchard Park Elementary School
Elementary: Public
9.44 km
Lions Oval Public School
Elementary: Public
10.05 km
Orillia Campus
Secondary: Public
10.47 km
Gravenhurst High School
Secondary: Public
24.25 km
Patrick Fogarty Secondary School
Secondary: Catholic
8.80 km
Twin Lakes Secondary School
Secondary: Public
12.29 km
Trillium Lakelands' AETC's
Secondary: Public
38.42 km
Orillia Secondary School
Secondary: Public
10.31 km


