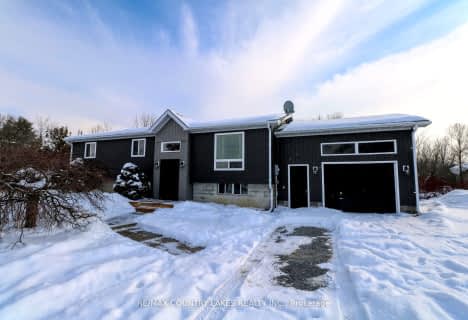
K P Manson Public School
Elementary: Public
2.13 km
Rama Central Public School
Elementary: Public
5.81 km
Gravenhurst Public School
Elementary: Public
17.00 km
Muskoka Beechgrove Public School
Elementary: Public
18.76 km
Couchiching Heights Public School
Elementary: Public
17.27 km
Severn Shores Public School
Elementary: Public
8.76 km
Orillia Campus
Secondary: Public
19.26 km
Gravenhurst High School
Secondary: Public
16.87 km
Patrick Fogarty Secondary School
Secondary: Catholic
17.75 km
Twin Lakes Secondary School
Secondary: Public
21.14 km
Trillium Lakelands' AETC's
Secondary: Public
30.29 km
Orillia Secondary School
Secondary: Public
19.24 km



