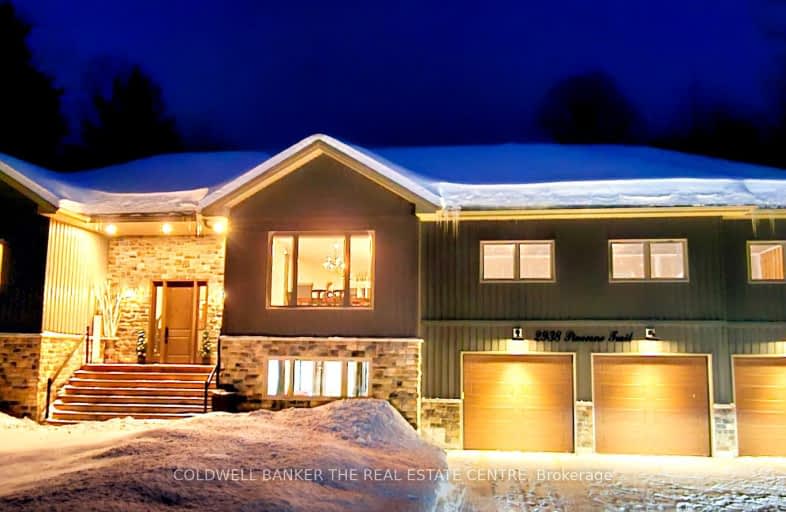
3D Walkthrough
Car-Dependent
- Almost all errands require a car.
11
/100
Somewhat Bikeable
- Almost all errands require a car.
22
/100

École publique Écho-des-Rapides
Elementary: Public
174.79 km
Central Algoma Elementary School
Elementary: Public
165.45 km
St Joseph Island Central Public School
Elementary: Public
156.34 km
Central Algoma Intermediate School
Elementary: Public
164.23 km
R M Moore Public School
Elementary: Public
174.87 km
Queen Elizabeth Public School
Elementary: Public
174.68 km
École secondaire Notre-Dame-du-Sault
Secondary: Catholic
176.18 km
Holy Angels Learning Centre
Secondary: Catholic
175.62 km
Central Algoma Secondary School
Secondary: Public
164.23 km
Korah Collegiate and Vocational School
Secondary: Public
177.75 km
Superior Heights Collegiate and Vocational School
Secondary: Public
175.09 km
St Mary's College
Secondary: Catholic
175.56 km
-
Otsego Lake County Park
1657 County Park Rd, Gaylord, MI 49735 2.17km -
Otsego Lake State Park
7136 Old US Highway 27 S, Gaylord, MI 49735 3.27km -
Energy Outlet
1250 Gornick Ave, Gaylord, MI 49735 5.94km
-
Huntington Bank
2091 S Otsego Ave, Gaylord, MI 49735 4.86km -
Nicolet National Bank
1955 S Otsego Ave, Gaylord, MI 49735 5.05km -
Mbank
1955 S Otsego Ave, Gaylord, MI 49735 5.07km

