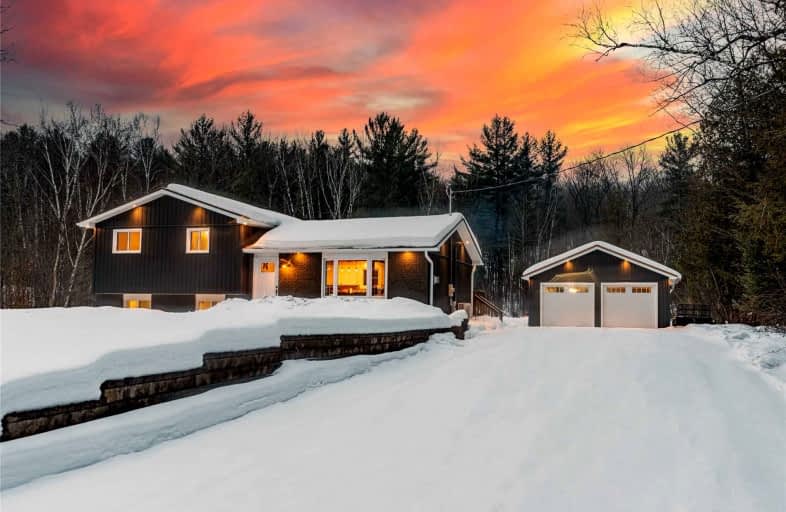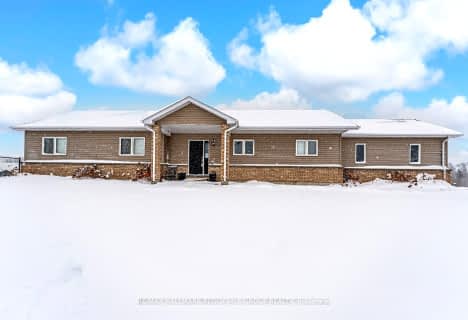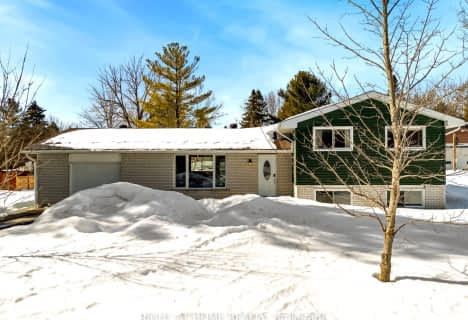
Video Tour

ÉÉC Samuel-de-Champlain
Elementary: Catholic
10.06 km
Warminster Elementary School
Elementary: Public
2.45 km
Coldwater Public School
Elementary: Public
9.22 km
Marchmont Public School
Elementary: Public
5.31 km
Orchard Park Elementary School
Elementary: Public
10.19 km
Notre Dame Catholic School
Elementary: Catholic
8.59 km
Orillia Campus
Secondary: Public
11.69 km
St Joseph's Separate School
Secondary: Catholic
29.64 km
Patrick Fogarty Secondary School
Secondary: Catholic
9.85 km
Twin Lakes Secondary School
Secondary: Public
11.63 km
Orillia Secondary School
Secondary: Public
10.39 km
Eastview Secondary School
Secondary: Public
29.80 km



