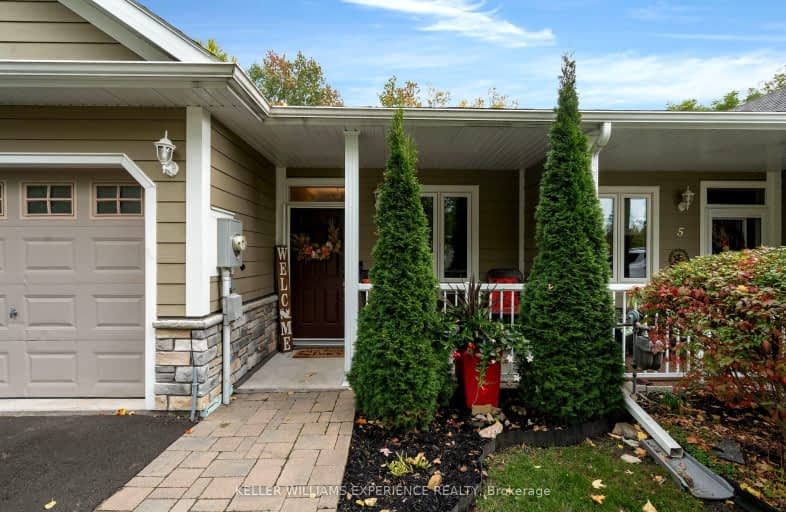Car-Dependent
- Almost all errands require a car.
0
/100
Bikeable
- Some errands can be accomplished on bike.
53
/100

Hillsdale Elementary School
Elementary: Public
16.44 km
Warminster Elementary School
Elementary: Public
10.81 km
St Antoine Daniel Catholic School
Elementary: Catholic
10.28 km
Coldwater Public School
Elementary: Public
0.75 km
Marchmont Public School
Elementary: Public
14.42 km
Tay Shores Public School
Elementary: Public
11.17 km
North Simcoe Campus
Secondary: Public
18.32 km
Orillia Campus
Secondary: Public
20.90 km
Patrick Fogarty Secondary School
Secondary: Catholic
19.00 km
Twin Lakes Secondary School
Secondary: Public
20.81 km
St Theresa's Separate School
Secondary: Catholic
18.27 km
Orillia Secondary School
Secondary: Public
19.61 km
-
Sainte Marie Park
Wye Valley Rd (at Hwy 12), Midland ON 16.31km -
Horseshoe Valley Memorial Park
Hillsdale ON 16.46km -
Odas Park
17.34km
-
TD Bank Financial Group
78 Lone Pine Rd, Port Severn ON L0K 1S0 13.43km -
Scotiabank
33 Monarch Dr, Orillia ON 18.48km -
Localcoin Bitcoin ATM - Westridge Convenience
3300 Monarch Dr, Orillia ON L3V 8A2 18.53km


