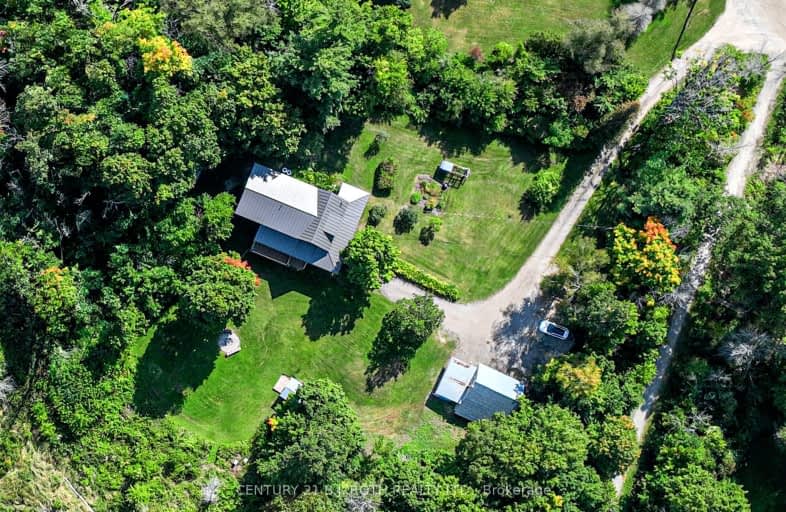
Car-Dependent
- Almost all errands require a car.
Somewhat Bikeable
- Most errands require a car.

Honey Harbour Public School
Elementary: PublicHillsdale Elementary School
Elementary: PublicWarminster Elementary School
Elementary: PublicSt Antoine Daniel Catholic School
Elementary: CatholicColdwater Public School
Elementary: PublicTay Shores Public School
Elementary: PublicGeorgian Bay District Secondary School
Secondary: PublicNorth Simcoe Campus
Secondary: PublicÉcole secondaire Le Caron
Secondary: PublicElmvale District High School
Secondary: PublicPatrick Fogarty Secondary School
Secondary: CatholicSt Theresa's Separate School
Secondary: Catholic-
The Queen's Quay British Pub & Restaurant
67 Juneau Road, Victoria Harbour, ON L0K 2A0 8.57km -
Marina's Pizza & Sports Bar
545 Talbot Street, Port McNicoll, ON L0K 1R0 11.13km -
Kelseys Original Roadhouse
917 King St, Midland, ON L4R 4L3 15.6km
-
Em's Cafe
16 Coldwater Road, Coldwater, ON L0K 1E0 3.81km -
Trading Post Cabin
3270 Port Severn Road, Severn, ON L0K 8.32km -
Tim Hortons
35 Lone Pine Road, Port Severn, ON L0K 1S0 9.19km
-
Anytime Fitness
3275 Monarch Drive, Unit 7, Orillia, ON L3V 7W7 22.61km -
Crunch Fitness
26 West Street N, Orillia, ON L3V 5B8 24.5km -
Iron Lodge Fitness
205 Margaret stteet, Unit 15/16, Gravenhurst, ON P1P 1S7 30.54km
-
Arcade Guardian Pharmacy
286 King Street, Midland, ON L4R 3M6 16.86km -
IDA Pharmacy
952 Jones Road, Midland, ON L4R 0G1 16.94km -
Midland Guardian Pharmacy
9225 County Rd 93, Unit 19, Midland, ON L4R 4K4 18.79km
-
Coldwater Grill House and Wine Bar
16 - 12738 County Road, Coldwater, ON L0K 1E0 0.69km -
Rise to Fries
430 Pine Street, Waubaushene, ON L0K 2C0 3.18km -
The Waubic
27 SR 406 Severn River, Coldwater, ON L0K 3.43km
-
Orillia Square Mall
1029 Brodie Drive, Severn, ON L3V 6H4 22.05km -
Walmart
16845 Highway 12, Midland, ON L4R 4K3 16.15km -
Canadian Tire
9303 Country Road 93, Hugel Avenue, Midland, ON L4R 4K4 19km
-
No Frills
990 Jones Road, Midland, ON L4R 0G1 15.83km -
Honey Harbour General Store
2604 Honey Harbour Road, Muskoka, ON P0E 1E0 18.7km -
Real Canadian Superstore
9292 County Road 93, Midland, ON L4R 4K4 19.16km
-
Coulsons General Store & Farm Supply
RR 2, Oro Station, ON L0L 2E0 31.85km -
LCBO
534 Bayfield Street, Barrie, ON L4M 5A2 35.97km -
Beer Store
118W - 505 Highway, Unit 14, Bracebridge, ON P1L 1X1 43.61km
-
Truck Stop
21 Quarry Road, Waubaushene, ON L0K 2C0 3.7km -
Petro-Canada
35 Lone Pine Rd, Port Severn, ON L0K 1S0 9.2km -
Esso
78 Lone Pine Road, Port Severn, ON L0K 1S0 9.32km
-
Galaxy Cinemas
9226 Highway 93, Midland, ON L0K 2E0 18.78km -
Galaxy Cinemas Orillia
865 W Ridge Boulevard, Orillia, ON L3V 8B3 22.64km -
Sunset Drive-In
134 4 Line S, Shanty Bay, ON L0L 2L0 32.19km
-
Midland Public Library
320 King Street, Midland, ON L4R 3M6 16.79km -
Honey Harbour Public Library
2587 Honey Harbour Road, Muskoka District Municipality, ON P0C 18.66km -
Orillia Public Library
36 Mississaga Street W, Orillia, ON L3V 3A6 24.52km
-
Soldiers' Memorial Hospital
170 Colborne Street W, Orillia, ON L3V 2Z3 24.47km -
Soldier's Memorial Hospital
170 Colborne Street W, Orillia, ON L3V 2Z3 24.47km -
Vitalaire Healthcare
190 Memorial Avenue, Orillia, ON L3V 5X6 24.92km
-
Talbot Park
Tay ON L0K 1R0 11.06km -
Patterson Park
203 Patterson Blvd, Port McNicoll ON L0K 1R0 11.7km -
Sainte Marie Park
Wye Valley Rd (at Hwy 12), Midland ON 13.69km
-
TD Canada Trust Branch and ATM
7 Coldwater Rd, Coldwater ON L0K 1E0 3.78km -
TD Bank Financial Group
7 Coldwater Rd, Coldwater ON L0K 1E0 3.79km -
TD Bank Financial Group
78 Lone Pine Rd, Port Severn ON L0K 1S0 9.35km

