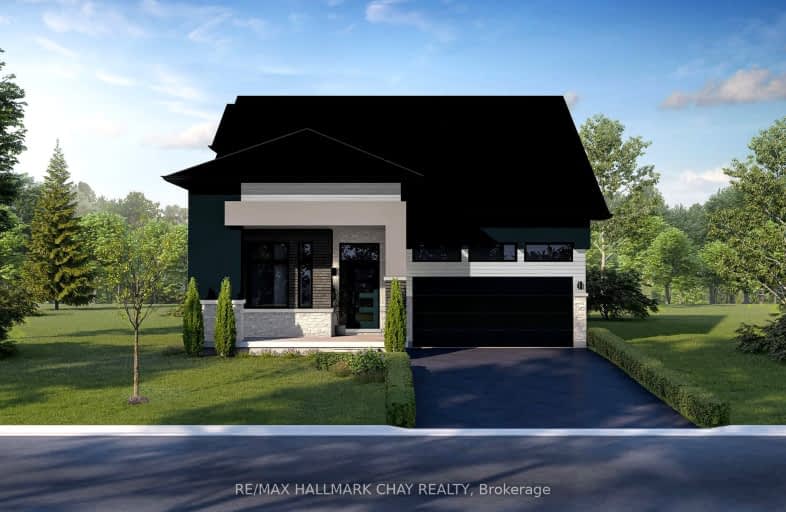Added 1 month ago

-
Type: Detached
-
Style: Bungalow
-
Lot Size: 49.86 x 135.3 Feet
-
Age: New
-
Days on Site: 1 Days
-
Added: Dec 23, 2024 (1 month ago)
-
Updated:
-
Last Checked: 3 hours ago
-
MLS®#: S11900787
-
Listed By: Re/max hallmark chay realty
Introducing this brand-new, never-lived-in bungalow in the highly sought-after Serenity Bay community. With 2,312 sq.ft. of luxurious living space, this home offers 4 spacious bedrooms (optional for 5th, plus basement) and 3 beautifully appointed bathrooms, making it perfect for your home or investment needs and lifestyle. Or perhaps utilize one room as office space. Primary room + ensuite on main level. Whether individual, couple, professionals or families, incredible opportunity to own in this prestigious neighbourhood. The open-concept design creates a seamless flow between the living, dining, and kitchen areas, ideal for both everyday living and entertaining. In photos, you'll view the upper loftFull, extremely large basement layout totally unspoiled for your vision with roughed in bath. This location is incredible as set in a picturesque, nature-filled environment, this home provides private access to Lake Couchiching, offering an exclusive one-acre lakefront with private trails for outdoor enjoyment. Serenity Bay boasts itself as truly a four-season paradise, with activities for all interests. Whether you love boating, fishing, hiking, skiing, or snowmobiling, there is always something to enjoy. The historic Trent-Severn Waterway is just a short distance away, and you'll have easy access to the beautiful lakes of Simcoe, Sparrow, and Georgian Bay. Despite the serene, natural surroundings, this home is conveniently located just minutes from Highway 11, making it easy to access Orillia's shops, restaurants, and services. Whether you're looking for a peaceful retreat or a vibrant community to call home, this property offers the best of both worlds. Don't miss your chance to own this exceptional property in one of Severn's most desirable neighbourhoods, where you can experience a truly unique lakeside lifestyle in a brand-new, never-lived-in home. As per seller, new stainless steel appliances, fridge, stove and overhead exhaust fan are on order.
Upcoming Open Houses
We do not have information on any open houses currently scheduled.
Schedule a Private Tour -
Contact Us
Property Details
Facts for 3041 Sandy Acres Avenue, Severn
Property
Status: Sale
Property Type: Detached
Style: Bungalow
Age: New
Area: Severn
Community: West Shore
Availability Date: Immediate/Flex
Inside
Bedrooms: 4
Bathrooms: 3
Kitchens: 1
Rooms: 8
Den/Family Room: Yes
Air Conditioning: None
Fireplace: No
Laundry Level: Main
Washrooms: 3
Utilities
Electricity: Yes
Gas: Yes
Telephone: Yes
Building
Basement: Full
Basement 2: Unfinished
Heat Type: Forced Air
Heat Source: Gas
Exterior: Stone
Elevator: N
UFFI: No
Energy Certificate: N
Green Verification Status: N
Water Supply: Municipal
Special Designation: Unknown
Parking
Driveway: Available
Garage Spaces: 2
Garage Type: Attached
Covered Parking Spaces: 2
Total Parking Spaces: 4
Fees
Tax Year: 2024
Tax Legal Description: LOT 20, PLAN 51M1251 TOWNSHIP OF SEVERN
Highlights
Feature: Lake Access
Feature: Lake/Pond
Feature: Skiing
Feature: Waterfront
Feature: Wooded/Treed
Land
Cross Street: Turnbull / Searidge
Municipality District: Severn
Fronting On: South
Parcel Number: 586130201
Parcel of Tied Land: N
Pool: None
Sewer: Sewers
Lot Depth: 135.3 Feet
Lot Frontage: 49.86 Feet
Zoning: R2-2 Residential
Water Body Type: Lake
Easements Restrictions: Subdiv Covenants
Water Features: Watrfrnt-Rd Btwn
Rooms
Room details for 3041 Sandy Acres Avenue, Severn
| Type | Dimensions | Description |
|---|---|---|
| Br Main | 3.35 x 2.95 | |
| Bathroom Main | 1.10 x 2.00 | |
| Office Main | 3.35 x 3.53 | |
| Kitchen Main | 6.49 x 6.09 | Combined W/Great Rm, Combined W/Dining, Walk-Out |
| Laundry Main | 1.00 x 2.00 | Access To Garage, Combined W/Master |
| Prim Bdrm Main | 4.75 x 3.65 | 3 Pc Ensuite, W/I Closet |
| Bathroom Main | - | 3 Pc Ensuite |
| Great Rm Main | 5.97 x 4.17 | |
| 4th Br Upper | 3.04 x 3.84 | |
| Loft Upper | 3.84 x 3.65 | Open Concept |
| XXXXXXXX | XXX XX, XXXX |
XXXXXX XXX XXXX |
$X,XXX,XXX |
| XXXXXXXX XXXXXX | XXX XX, XXXX | $1,175,000 XXX XXXX |
Car-Dependent
- Almost all errands require a car.

École élémentaire publique L'Héritage
Elementary: PublicChar-Lan Intermediate School
Elementary: PublicSt Peter's School
Elementary: CatholicHoly Trinity Catholic Elementary School
Elementary: CatholicÉcole élémentaire catholique de l'Ange-Gardien
Elementary: CatholicWilliamstown Public School
Elementary: PublicÉcole secondaire publique L'Héritage
Secondary: PublicCharlottenburgh and Lancaster District High School
Secondary: PublicSt Lawrence Secondary School
Secondary: PublicÉcole secondaire catholique La Citadelle
Secondary: CatholicHoly Trinity Catholic Secondary School
Secondary: CatholicCornwall Collegiate and Vocational School
Secondary: Public

