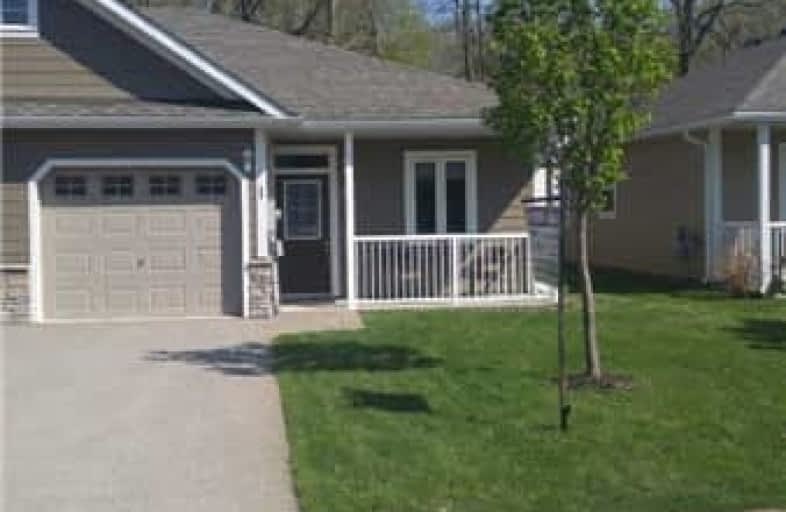Sold on May 22, 2018
Note: Property is not currently for sale or for rent.

-
Type: Att/Row/Twnhouse
-
Style: Bungalow
-
Size: 700 sqft
-
Lot Size: 31 x 0 Feet
-
Age: 6-15 years
-
Taxes: $2,148 per year
-
Days on Site: 6 Days
-
Added: Sep 07, 2019 (6 days on market)
-
Updated:
-
Last Checked: 1 month ago
-
MLS®#: S4133597
-
Listed By: Weiss realty ltd., brokerage
Welcome To The Very Desirable Riverwalk Estates. This Lovely 2 Bedroom Bungalow Backing Onto Conservation In The Quaint Village Of Coldwater. Short Walk To Shops And Dining, A Turn Key Spacious Bungalow Ideal For Retirement. Spacious Master Bedroom With Ensuite And A Great Open Floor Plan.
Extras
Open Concept Bungalow In Adult Community Of Riverwalk Estates. Recent Updates, Freshly Painted. Hoa Fee Of $148.
Property Details
Facts for 31 Riverwalk Drive, Severn
Status
Days on Market: 6
Last Status: Sold
Sold Date: May 22, 2018
Closed Date: Jun 15, 2018
Expiry Date: Jul 30, 2018
Sold Price: $347,500
Unavailable Date: May 22, 2018
Input Date: May 18, 2018
Property
Status: Sale
Property Type: Att/Row/Twnhouse
Style: Bungalow
Size (sq ft): 700
Age: 6-15
Area: Severn
Community: Coldwater
Availability Date: 30 Days
Inside
Bedrooms: 2
Bathrooms: 2
Kitchens: 1
Rooms: 5
Den/Family Room: No
Air Conditioning: None
Fireplace: No
Laundry Level: Main
Central Vacuum: N
Washrooms: 2
Building
Basement: None
Heat Type: Forced Air
Heat Source: Gas
Exterior: Stone
Elevator: N
UFFI: No
Energy Certificate: N
Green Verification Status: N
Water Supply: Municipal
Physically Handicapped-Equipped: N
Special Designation: Unknown
Retirement: Y
Parking
Driveway: Private
Garage Spaces: 1
Garage Type: Attached
Covered Parking Spaces: 1
Total Parking Spaces: 2
Fees
Tax Year: 2018
Tax Legal Description: Plan 51M936 Pt Blk 8 Rp 51R36958 Part 1
Taxes: $2,148
Highlights
Feature: Grnbelt/Cons
Feature: Wooded/Treed
Land
Cross Street: Coldwater/Sturgeon B
Municipality District: Severn
Fronting On: North
Pool: None
Sewer: Sewers
Lot Frontage: 31 Feet
Lot Irregularities: Irregular
Acres: < .50
Zoning: Residential
Rooms
Room details for 31 Riverwalk Drive, Severn
| Type | Dimensions | Description |
|---|---|---|
| Kitchen Main | 3.66 x 3.05 | Breakfast Bar, Open Concept |
| Dining Main | 4.57 x 6.71 | Combined W/Living, Open Concept |
| Living Main | 4.57 x 6.71 | Combined W/Dining, Open Concept |
| Master Main | 3.05 x 4.88 | Ensuite Bath, W/I Closet |
| 2nd Br Main | 3.05 x 3.66 |
| XXXXXXXX | XXX XX, XXXX |
XXXX XXX XXXX |
$XXX,XXX |
| XXX XX, XXXX |
XXXXXX XXX XXXX |
$XXX,XXX |
| XXXXXXXX XXXX | XXX XX, XXXX | $347,500 XXX XXXX |
| XXXXXXXX XXXXXX | XXX XX, XXXX | $349,900 XXX XXXX |

Hillsdale Elementary School
Elementary: PublicWarminster Elementary School
Elementary: PublicSt Antoine Daniel Catholic School
Elementary: CatholicColdwater Public School
Elementary: PublicMarchmont Public School
Elementary: PublicTay Shores Public School
Elementary: PublicNorth Simcoe Campus
Secondary: PublicOrillia Campus
Secondary: PublicPatrick Fogarty Secondary School
Secondary: CatholicTwin Lakes Secondary School
Secondary: PublicSt Theresa's Separate School
Secondary: CatholicOrillia Secondary School
Secondary: Public

