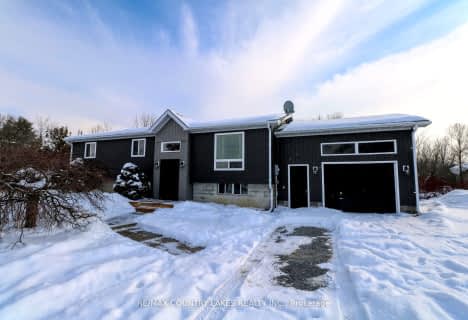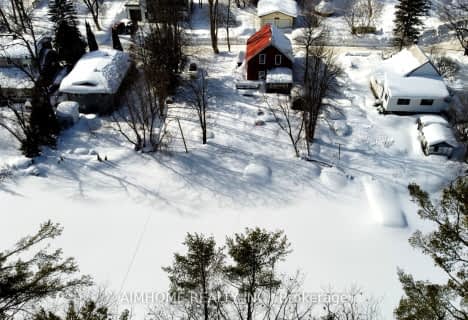
K P Manson Public School
Elementary: Public
2.26 km
Rama Central Public School
Elementary: Public
5.64 km
Uptergrove Public School
Elementary: Public
18.72 km
Gravenhurst Public School
Elementary: Public
17.25 km
Couchiching Heights Public School
Elementary: Public
17.01 km
Severn Shores Public School
Elementary: Public
8.50 km
Orillia Campus
Secondary: Public
18.99 km
Gravenhurst High School
Secondary: Public
17.12 km
Patrick Fogarty Secondary School
Secondary: Catholic
17.49 km
Twin Lakes Secondary School
Secondary: Public
20.87 km
Trillium Lakelands' AETC's
Secondary: Public
30.55 km
Orillia Secondary School
Secondary: Public
18.97 km






