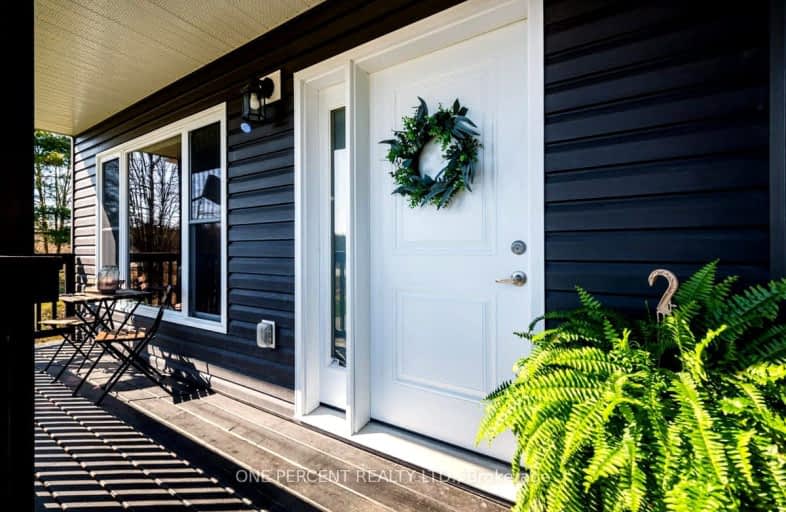Car-Dependent
- Almost all errands require a car.
24
/100
Somewhat Bikeable
- Most errands require a car.
33
/100

Honey Harbour Public School
Elementary: Public
11.11 km
Sacred Heart School
Elementary: Catholic
13.63 km
St Antoine Daniel Catholic School
Elementary: Catholic
7.15 km
Coldwater Public School
Elementary: Public
11.62 km
Huron Park Public School
Elementary: Public
14.33 km
Tay Shores Public School
Elementary: Public
7.15 km
Georgian Bay District Secondary School
Secondary: Public
16.19 km
North Simcoe Campus
Secondary: Public
14.53 km
École secondaire Le Caron
Secondary: Public
18.39 km
Elmvale District High School
Secondary: Public
27.37 km
Patrick Fogarty Secondary School
Secondary: Catholic
29.59 km
St Theresa's Separate School
Secondary: Catholic
14.13 km
-
Patterson Park
203 Patterson Blvd, Port McNicoll ON L0K 1R0 8.8km -
Talbot Park
Tay ON L0K 1R0 10.19km -
Six Mile Lake Provincial Park
2024 Joe King's Rd, Kilworthy ON L0K 1S0 10.8km
-
TD Bank Financial Group
78 Lone Pine Rd, Port Severn ON L0K 1S0 1.8km -
TD Canada Trust ATM
78 Lone Pine Rd, Port Severn ON L0K 1S0 1.82km -
TD Canada Trust ATM
7 Coldwater Rd, Coldwater ON L0K 1E0 11.61km


