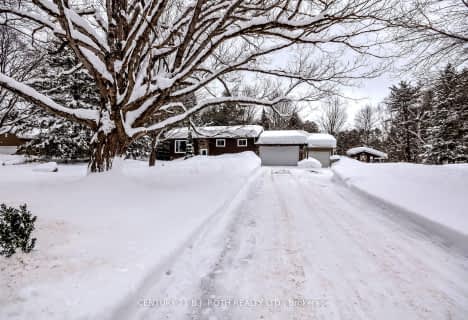Sold on May 22, 2022
Note: Property is not currently for sale or for rent.

-
Type: Detached
-
Style: Bungalow-Raised
-
Lot Size: 148 x 0 Acres
-
Age: 31-50 years
-
Taxes: $2,024 per year
-
Days on Site: 2 Days
-
Added: Jul 04, 2023 (2 days on market)
-
Updated:
-
Last Checked: 3 months ago
-
MLS®#: S6316303
-
Listed By: Re/max hallmark chay realty brokerage
Located just off of Hwy 11 this 1100 sq ft home (over 2000 sq ft finished) offers more than its fair share of amenities. From a large yard, to a possible in-law suite, to even a private deeded beach just down the road. Main floor has great views from the living room, good sized kitchen and separate dining area. Main bath has a jet tub. 3 decent bedrooms. Basement has large bright windows with a great family room and huge bedroom and full bath. This property has everything you need to enjoy your summer months. That's not to say it wont have you covered in the winter as well! Heated with 2 propane fireplaces as well as electric baseboard and hardwood on the main floor, this house is just cozy. Don't just take our word for it, come on by and see for yourself!
Property Details
Facts for 3206 Shoreview Drive, Severn
Status
Days on Market: 2
Last Status: Sold
Sold Date: May 22, 2022
Closed Date: Aug 31, 2022
Expiry Date: Aug 31, 2022
Sold Price: $680,000
Unavailable Date: May 22, 2022
Input Date: May 20, 2022
Prior LSC: Sold
Property
Status: Sale
Property Type: Detached
Style: Bungalow-Raised
Age: 31-50
Area: Severn
Availability Date: TBA
Assessment Amount: $246,000
Assessment Year: 2021
Inside
Bedrooms: 3
Bedrooms Plus: 1
Bathrooms: 2
Kitchens: 1
Rooms: 7
Air Conditioning: None
Washrooms: 2
Building
Basement: Finished
Basement 2: Full
Exterior: Brick
Exterior: Other
Elevator: N
Parking
Covered Parking Spaces: 4
Total Parking Spaces: 5
Fees
Tax Year: 2021
Tax Legal Description: LT 34 PL 1609 NORTH ORILLIA; SEVERN
Taxes: $2,024
Land
Cross Street: Hwy 11 North Exit At
Municipality District: Severn
Fronting On: East
Parcel Number: 586100040
Sewer: Septic
Lot Frontage: 148 Acres
Acres: < .50
Zoning: Res
Rooms
Room details for 3206 Shoreview Drive, Severn
| Type | Dimensions | Description |
|---|---|---|
| Living Main | 5.35 x 3.25 | Fireplace, Hardwood Floor |
| Kitchen Main | 3.37 x 3.32 | Laminate |
| Dining Main | 3.50 x 3.47 | Hardwood Floor |
| Br Main | 2.92 x 2.81 | Hardwood Floor |
| Br Main | 3.02 x 3.50 | Hardwood Floor |
| Prim Bdrm Main | 3.02 x 3.32 | Hardwood Floor |
| Bathroom Main | 2.43 x 3.32 | Hot Tub, Tile Floor |
| Rec Lower | 6.75 x 6.37 | Finished, Fireplace |
| Bathroom Lower | 2.28 x 3.09 | Tile Floor |
| Br Lower | 6.80 x 3.75 | Vinyl Floor |
| XXXXXXXX | XXX XX, XXXX |
XXXX XXX XXXX |
$XXX,XXX |
| XXX XX, XXXX |
XXXXXX XXX XXXX |
$XXX,XXX | |
| XXXXXXXX | XXX XX, XXXX |
XXXXXXX XXX XXXX |
|
| XXX XX, XXXX |
XXXXXX XXX XXXX |
$XXX,XXX | |
| XXXXXXXX | XXX XX, XXXX |
XXXX XXX XXXX |
$XXX,XXX |
| XXX XX, XXXX |
XXXXXX XXX XXXX |
$XXX,XXX | |
| XXXXXXXX | XXX XX, XXXX |
XXXXXXX XXX XXXX |
|
| XXX XX, XXXX |
XXXXXX XXX XXXX |
$XXX,XXX |
| XXXXXXXX XXXX | XXX XX, XXXX | $680,000 XXX XXXX |
| XXXXXXXX XXXXXX | XXX XX, XXXX | $639,000 XXX XXXX |
| XXXXXXXX XXXXXXX | XXX XX, XXXX | XXX XXXX |
| XXXXXXXX XXXXXX | XXX XX, XXXX | $599,800 XXX XXXX |
| XXXXXXXX XXXX | XXX XX, XXXX | $680,000 XXX XXXX |
| XXXXXXXX XXXXXX | XXX XX, XXXX | $639,000 XXX XXXX |
| XXXXXXXX XXXXXXX | XXX XX, XXXX | XXX XXXX |
| XXXXXXXX XXXXXX | XXX XX, XXXX | $599,800 XXX XXXX |

K P Manson Public School
Elementary: PublicRama Central Public School
Elementary: PublicCouchiching Heights Public School
Elementary: PublicSevern Shores Public School
Elementary: PublicMonsignor Lee Separate School
Elementary: CatholicOrchard Park Elementary School
Elementary: PublicOrillia Campus
Secondary: PublicGravenhurst High School
Secondary: PublicPatrick Fogarty Secondary School
Secondary: CatholicTwin Lakes Secondary School
Secondary: PublicTrillium Lakelands' AETC's
Secondary: PublicOrillia Secondary School
Secondary: Public- 2 bath
- 3 bed
- 700 sqft
3017 Cambrian Road, Severn, Ontario • P0E 1N0 • Rural Severn

