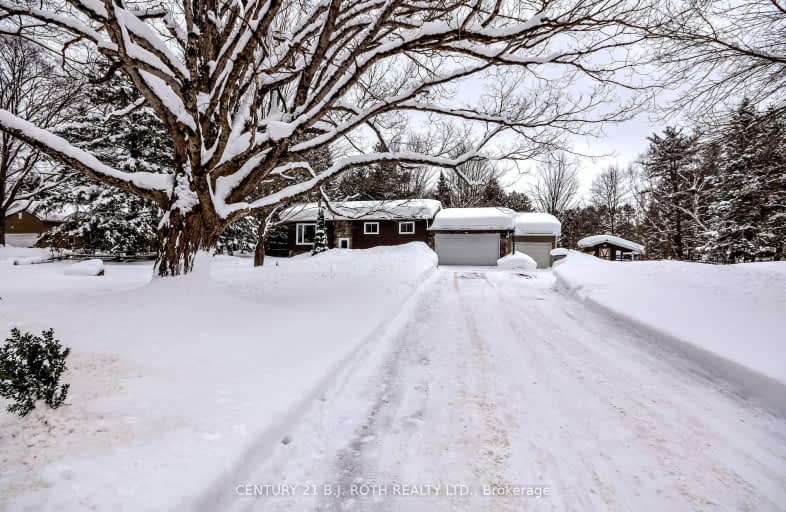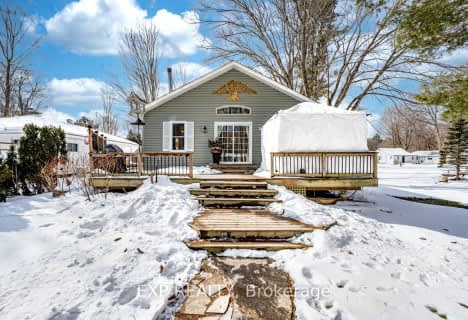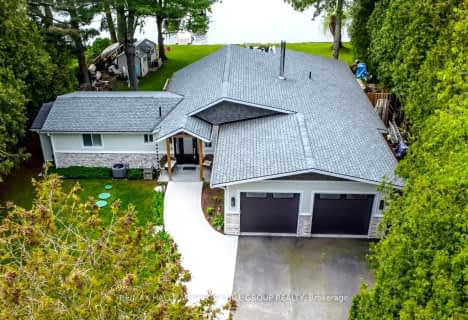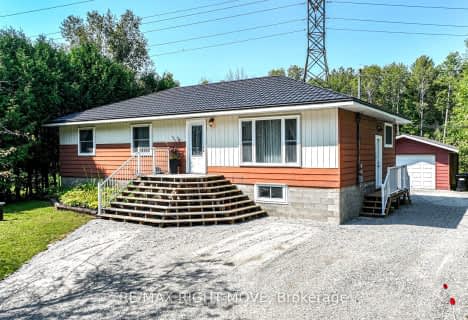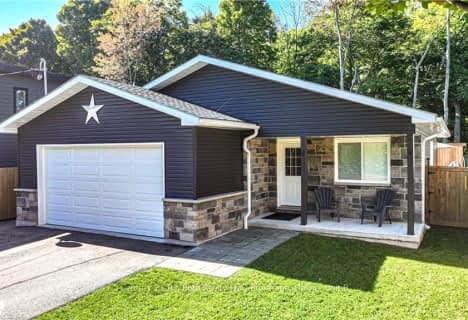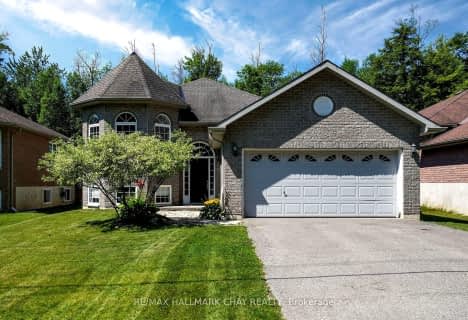
K P Manson Public School
Elementary: PublicRama Central Public School
Elementary: PublicCouchiching Heights Public School
Elementary: PublicSevern Shores Public School
Elementary: PublicMonsignor Lee Separate School
Elementary: CatholicOrchard Park Elementary School
Elementary: PublicOrillia Campus
Secondary: PublicGravenhurst High School
Secondary: PublicPatrick Fogarty Secondary School
Secondary: CatholicTwin Lakes Secondary School
Secondary: PublicTrillium Lakelands' AETC's
Secondary: PublicOrillia Secondary School
Secondary: Public-
O E l C Kitchen
7098 Rama Rd, Severn Bridge ON L0K 1L0 5.14km -
Franklin Park
Severn Bridge ON 10.66km -
Couchiching Conservancy
1485 Division Rd W, Orillia ON L3V 6H2 13.64km
-
Scotiabank
5884 Rama Rd, Orillia ON L3V 6H6 10.52km -
Scotiabank
1094 Barrydowne Rd at la, Rama ON L0K 1T0 10.63km -
President's Choice Financial ATM
1029 Brodie Dr, Severn ON L3V 0V2 12.44km
- 2 bath
- 4 bed
- 1100 sqft
3015 Sparrow Lake Road South, Severn, Ontario • L0K 2B0 • Rural Severn
