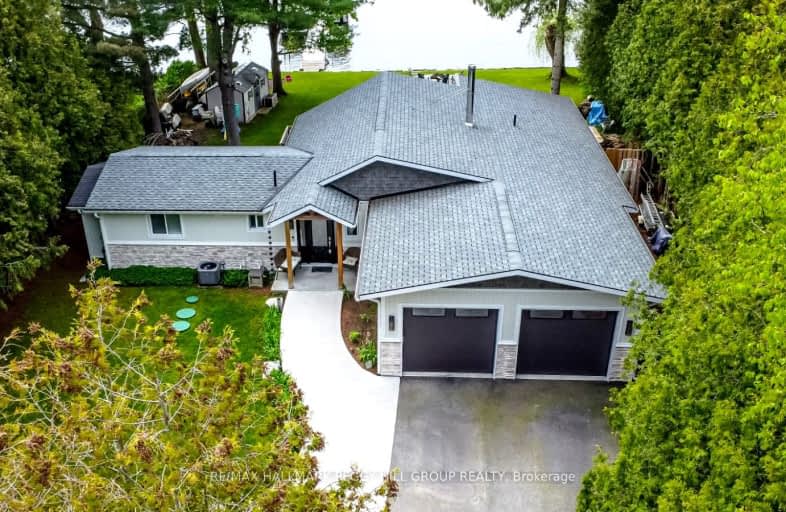Sold on Aug 24, 2007
Note: Property is not currently for sale or for rent.

-
Type: Detached
-
Lot Size: 95.45 x 187
-
Age: No Data
-
Taxes: $2,324 per year
-
Days on Site: 35 Days
-
Added: Dec 13, 2024 (1 month on market)
-
Updated:
-
Last Checked: 3 months ago
-
MLS®#: S11653349
Great shoreline for kids. Portion of garage has been converted into in-law suite; facing water side with 2 seperate entrances, a full 4 peice bathroom with whirlpool tub, kitchenette/dining area and a bedroom. Enclosed breezeway between house and garage, oak kitchen cupboards in main part of house with good-size livingroom and a comforting fireplace. Livingroom and 2 of 3 bedrooms have sliding door walk-outs to the deck. Deluxe 10x10 shed with skylights is made of plastic for low maintenance, paddle boat negotiable.
Property Details
Facts for 3981 Sandcastle Court, Severn
Status
Days on Market: 35
Last Status: Sold
Sold Date: Aug 24, 2007
Closed Date: Nov 01, 2007
Expiry Date: Oct 20, 2007
Sold Price: $380,000
Unavailable Date: Aug 24, 2007
Input Date: Jul 23, 2007
Property
Status: Sale
Property Type: Detached
Area: Severn
Community: Rural Severn
Availability Date: Flexible
Assessment Amount: $247,000
Inside
Bedrooms: 4
Bathrooms: 3
Kitchens: 1
Rooms: 12
Air Conditioning: Central Air
Fireplace: No
Washrooms: 3
Utilities
Electricity: Yes
Cable: Yes
Telephone: Yes
Building
Heat Type: Forced Air
Heat Source: Propane
Exterior: Wood
Water Supply: Municipal
Special Designation: Unknown
Parking
Driveway: Other
Garage Spaces: 1
Garage Type: Attached
Fees
Tax Year: 2006
Tax Legal Description: CON. 13, PT. LOT 8, PLAN 1609, LOT 22, NORTH ORILLIA SEVERN
Taxes: $2,324
Highlights
Feature: Fenced Yard
Land
Cross Street: Hwy. 11 to Anchor Dr
Municipality District: Severn
Pool: None
Sewer: Septic
Lot Depth: 187
Lot Frontage: 95.45
Lot Irregularities: 95.45'X187'X72'X200.7
Water Body Type: Lake
Water Frontage: 95
Access To Property: Yr Rnd Municpal Rd
Shoreline Allowance: Owned
Rooms
Room details for 3981 Sandcastle Court, Severn
| Type | Dimensions | Description |
|---|---|---|
| Living Main | 3.96 x 7.31 | |
| Dining Main | 3.17 x 3.81 | |
| Bathroom Main | - | |
| Bathroom Main | - | |
| Kitchen Main | 2.69 x 3.20 | |
| Br Main | 2.81 x 3.47 | |
| Br Main | 2.28 x 3.91 | |
| Br Main | 2.54 x 3.35 | |
| Br Main | 2.54 x 2.89 | |
| Bathroom Main | - | |
| Other Main | 2.43 x 3.17 | |
| Other Main | 0.99 x 3.14 |
| XXXXXXXX | XXX XX, XXXX |
XXXXXX XXX XXXX |
$X,XXX,XXX |
| XXXXXXXX XXXXXX | XXX XX, XXXX | $1,499,000 XXX XXXX |

K P Manson Public School
Elementary: PublicRama Central Public School
Elementary: PublicCouchiching Heights Public School
Elementary: PublicSevern Shores Public School
Elementary: PublicMonsignor Lee Separate School
Elementary: CatholicOrchard Park Elementary School
Elementary: PublicOrillia Campus
Secondary: PublicGravenhurst High School
Secondary: PublicPatrick Fogarty Secondary School
Secondary: CatholicTwin Lakes Secondary School
Secondary: PublicTrillium Lakelands' AETC's
Secondary: PublicOrillia Secondary School
Secondary: Public