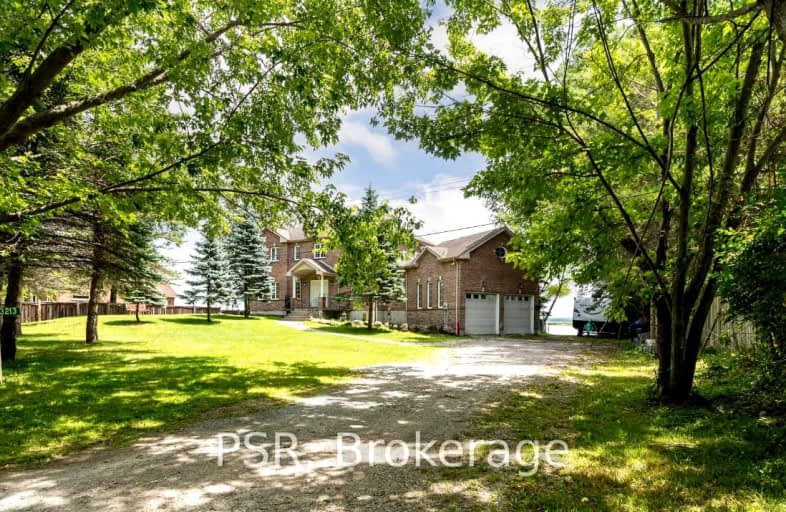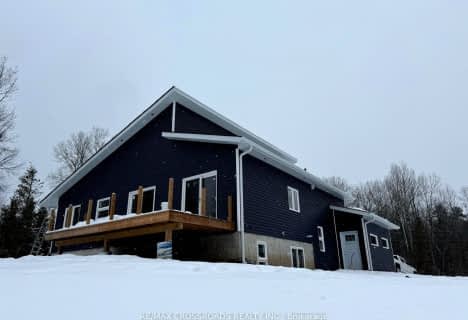Removed on Nov 03, 2023
Note: Property is not currently for sale or for rent.

-
Type: Detached
-
Style: 2-Storey
-
Size: 3000 sqft
-
Lot Size: 125 x 204 Feet
-
Age: No Data
-
Taxes: $4,262 per year
-
Days on Site: 36 Days
-
Added: Sep 28, 2023 (1 month on market)
-
Updated:
-
Last Checked: 2 hours ago
-
MLS®#: S7041886
-
Listed By: Psr
Indulge in luxurious waterfront living with this magnificent all-brick two storey home along Matchedash Bay, a stunning location connected to Georgian Bay. As you enter the property & fenced yard, you'll be greeted by 125ft south facing waterfront providing ample space & privacy. The vast deck offers a breathtaking view of the bay & private dock awaits your leisurely activities. Inside the grand foyer, you're welcomed to an open-concept layout with a soaring two storey high grand ceiling. The spacious kitchen boasts ample cupboards, new counters, stainless-steel appliances & breakfast area. Venture to the second floor & you'll discover the primary bedroom with 5-piece ensuite & walk-in closet. There are two more bedrooms upstairs, each with ensuite bathrooms. The finished basement incl. separate entrance offers two bedrooms with ensuite bathrooms, allowing ample space & rental options. Prime location, easy access to Highway 400, under an hour to GTA with incredible rental potential.
Extras
Fridge, Stove, Dishwasher, Washer, Dryer, Hood vent, All window coverings, All electrical coverings
Property Details
Facts for 3213 Quiet Waters Lane South, Severn
Status
Days on Market: 36
Last Status: Terminated
Sold Date: Feb 23, 2025
Closed Date: Nov 30, -0001
Expiry Date: Nov 30, 2023
Unavailable Date: Nov 03, 2023
Input Date: Sep 28, 2023
Prior LSC: Listing with no contract changes
Property
Status: Sale
Property Type: Detached
Style: 2-Storey
Size (sq ft): 3000
Area: Severn
Community: Rural Severn
Availability Date: Flexible
Inside
Bedrooms: 3
Bedrooms Plus: 2
Bathrooms: 5
Kitchens: 1
Rooms: 15
Den/Family Room: Yes
Air Conditioning: Central Air
Fireplace: Yes
Laundry Level: Main
Washrooms: 5
Building
Basement: Fin W/O
Heat Type: Forced Air
Heat Source: Propane
Exterior: Brick
Water Supply Type: Drilled Well
Water Supply: Well
Special Designation: Unknown
Other Structures: Garden Shed
Parking
Driveway: Pvt Double
Garage Spaces: 2
Garage Type: Attached
Covered Parking Spaces: 10
Total Parking Spaces: 12
Fees
Tax Year: 2023
Tax Legal Description: PT LT 10 CON 12 TAY PT 1, 51R4152; SEVERN
Taxes: $4,262
Highlights
Feature: Beach
Feature: Clear View
Feature: Marina
Feature: Waterfront
Land
Cross Street: Hwy 400 And Mayhew R
Municipality District: Severn
Fronting On: South
Parcel Number: 585070133
Pool: None
Sewer: Septic
Lot Depth: 204 Feet
Lot Frontage: 125 Feet
Acres: < .50
Zoning: R5
Water Body Name: Matchedash
Water Body Type: Bay
Water Frontage: 38.1
Access To Property: Private Docking
Access To Property: Private Road
Easements Restrictions: Unknown
Water Features: Dock
Shoreline: Natural
Shoreline: Weedy
Shoreline Allowance: Not Ownd
Shoreline Exposure: S
Additional Media
- Virtual Tour: https://propertyvision.ca/tour/8754?unbranded
Rooms
Room details for 3213 Quiet Waters Lane South, Severn
| Type | Dimensions | Description |
|---|---|---|
| Living Main | 4.63 x 3.51 | |
| Dining Main | 3.87 x 3.32 | |
| Family Main | 5.15 x 4.22 | |
| Breakfast Main | 2.69 x 3.95 | |
| Kitchen Main | 2.46 x 6.90 | |
| Prim Bdrm 2nd | 6.37 x 3.95 | |
| Br 2nd | 4.91 x 3.28 | |
| 2nd Br 2nd | 3.27 x 2.60 | |
| 3rd Br Bsmt | 4.55 x 3.51 | |
| 4th Br Bsmt | 4.93 x 4.72 | |
| Family Bsmt | 4.92 x 8.41 | |
| Sitting Bsmt | 4.63 x 4.41 |
| XXXXXXXX | XXX XX, XXXX |
XXXXXXX XXX XXXX |
|
| XXX XX, XXXX |
XXXXXX XXX XXXX |
$X,XXX,XXX | |
| XXXXXXXX | XXX XX, XXXX |
XXXXXXX XXX XXXX |
|
| XXX XX, XXXX |
XXXXXX XXX XXXX |
$X,XXX,XXX | |
| XXXXXXXX | XXX XX, XXXX |
XXXXXXX XXX XXXX |
|
| XXX XX, XXXX |
XXXXXX XXX XXXX |
$X,XXX,XXX | |
| XXXXXXXX | XXX XX, XXXX |
XXXXXXXX XXX XXXX |
|
| XXX XX, XXXX |
XXXXXX XXX XXXX |
$X,XXX,XXX | |
| XXXXXXXX | XXX XX, XXXX |
XXXXXXX XXX XXXX |
|
| XXX XX, XXXX |
XXXXXX XXX XXXX |
$X,XXX,XXX | |
| XXXXXXXX | XXX XX, XXXX |
XXXX XXX XXXX |
$XXX,XXX |
| XXX XX, XXXX |
XXXXXX XXX XXXX |
$XXX,XXX | |
| XXXXXXXX | XXX XX, XXXX |
XXXXXXX XXX XXXX |
|
| XXX XX, XXXX |
XXXXXX XXX XXXX |
$XXX,XXX |
| XXXXXXXX XXXXXXX | XXX XX, XXXX | XXX XXXX |
| XXXXXXXX XXXXXX | XXX XX, XXXX | $1,550,000 XXX XXXX |
| XXXXXXXX XXXXXXX | XXX XX, XXXX | XXX XXXX |
| XXXXXXXX XXXXXX | XXX XX, XXXX | $1,699,000 XXX XXXX |
| XXXXXXXX XXXXXXX | XXX XX, XXXX | XXX XXXX |
| XXXXXXXX XXXXXX | XXX XX, XXXX | $1,499,900 XXX XXXX |
| XXXXXXXX XXXXXXXX | XXX XX, XXXX | XXX XXXX |
| XXXXXXXX XXXXXX | XXX XX, XXXX | $1,450,000 XXX XXXX |
| XXXXXXXX XXXXXXX | XXX XX, XXXX | XXX XXXX |
| XXXXXXXX XXXXXX | XXX XX, XXXX | $1,499,900 XXX XXXX |
| XXXXXXXX XXXX | XXX XX, XXXX | $622,000 XXX XXXX |
| XXXXXXXX XXXXXX | XXX XX, XXXX | $639,900 XXX XXXX |
| XXXXXXXX XXXXXXX | XXX XX, XXXX | XXX XXXX |
| XXXXXXXX XXXXXX | XXX XX, XXXX | $749,000 XXX XXXX |

Honey Harbour Public School
Elementary: PublicSacred Heart School
Elementary: CatholicSt Antoine Daniel Catholic School
Elementary: CatholicColdwater Public School
Elementary: PublicHuron Park Public School
Elementary: PublicTay Shores Public School
Elementary: PublicGeorgian Bay District Secondary School
Secondary: PublicNorth Simcoe Campus
Secondary: PublicÉcole secondaire Le Caron
Secondary: PublicElmvale District High School
Secondary: PublicPatrick Fogarty Secondary School
Secondary: CatholicSt Theresa's Separate School
Secondary: Catholic- 2 bath
- 3 bed
- 1500 sqft
180 Forest Harbour Parkway, Tay, Ontario • L0K 2A0 • Waubaushene
- 2 bath
- 3 bed
- 1500 sqft
14 Long Point Road, Tay, Ontario • L0K 2C0 • Waubaushene




