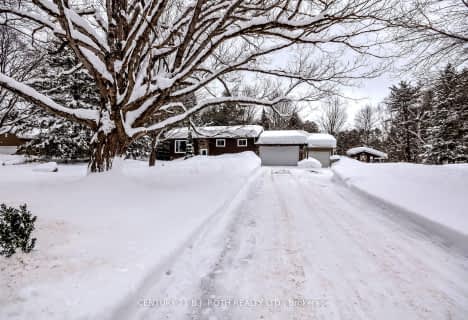Sold on Oct 04, 2021
Note: Property is not currently for sale or for rent.

-
Type: Detached
-
Style: Bungalow-Raised
-
Lot Size: 81 x 172
-
Age: 16-30 years
-
Taxes: $1,950 per year
-
Days on Site: 3 Days
-
Added: Jul 04, 2023 (3 days on market)
-
Updated:
-
Last Checked: 1 month ago
-
MLS®#: S6311949
-
Listed By: Re/max orillia realty (1996) ltd. brokerage
Welcome home to this beautifully kept raised bungalow. This immaculate home has a bright and open kitchen/dining room with sliding doors out to a new large patio that over looks your fully fenced yard. The main level has 3 great sized bedrooms, a pristine main bathroom and a spacious living room. Head down to the lower level where there is a sizeable recreation room for the entire family to hang out in, home office, additional bedroom, laundry room and another bathroom. Your new home will continue to impress as you head outside to your very large and private backyard. Property also has private deeded access to 100ft of waterfront on Lake Couchiching, perfect for picnics, kayaking, paddle-boarding and so much more. Come see it today!
Property Details
Facts for 3288 Shoreview Drive, Severn
Status
Days on Market: 3
Last Status: Sold
Sold Date: Oct 04, 2021
Closed Date: Nov 15, 2021
Expiry Date: Dec 31, 2021
Sold Price: $649,000
Unavailable Date: Oct 04, 2021
Input Date: Oct 01, 2021
Prior LSC: Sold
Property
Status: Sale
Property Type: Detached
Style: Bungalow-Raised
Age: 16-30
Area: Severn
Community: Rural Severn
Availability Date: Nov 1-10 is id
Assessment Amount: $226,000
Assessment Year: 2021
Inside
Bedrooms: 3
Bedrooms Plus: 1
Bathrooms: 2
Kitchens: 1
Rooms: 6
Air Conditioning: Central Air
Washrooms: 2
Building
Basement: Finished
Basement 2: Full
Exterior: Brick Front
Exterior: Vinyl Siding
Elevator: N
Parking
Covered Parking Spaces: 6
Total Parking Spaces: 6
Fees
Tax Year: 2021
Tax Legal Description: LT 50 PL 1609 NORTH ORILLIA; SEVERN
Taxes: $1,950
Land
Cross Street: Hwy 11 North To Shor
Municipality District: Severn
Parcel Number: 586100056
Sewer: Septic
Lot Depth: 172
Lot Frontage: 81
Acres: < .50
Zoning: RES
Water Body Type: Lake
Water Frontage: 100
Access To Property: Yr Rnd Municpal Rd
Water Features: Watrfrnt-Deeded
Shoreline Allowance: None
Rooms
Room details for 3288 Shoreview Drive, Severn
| Type | Dimensions | Description |
|---|---|---|
| Living Main | 3.58 x 4.24 | |
| Prim Bdrm Main | 3.12 x 3.96 | |
| Br Main | 2.92 x 3.20 | |
| Br Main | 2.97 x 3.20 | |
| Rec Lower | 6.53 x 5.99 | |
| Bathroom Lower | - | |
| Br Lower | 2.03 x 3.68 | |
| Other Lower | 3.58 x 3.53 | |
| Laundry Lower | 2.16 x 2.03 |
| XXXXXXXX | XXX XX, XXXX |
XXXX XXX XXXX |
$XXX,XXX |
| XXX XX, XXXX |
XXXXXX XXX XXXX |
$XXX,XXX | |
| XXXXXXXX | XXX XX, XXXX |
XXXX XXX XXXX |
$XXX,XXX |
| XXX XX, XXXX |
XXXXXX XXX XXXX |
$XXX,XXX | |
| XXXXXXXX | XXX XX, XXXX |
XXXX XXX XXXX |
$XXX,XXX |
| XXX XX, XXXX |
XXXXXX XXX XXXX |
$XXX,XXX | |
| XXXXXXXX | XXX XX, XXXX |
XXXXXXX XXX XXXX |
|
| XXX XX, XXXX |
XXXXXX XXX XXXX |
$XXX,XXX |
| XXXXXXXX XXXX | XXX XX, XXXX | $649,000 XXX XXXX |
| XXXXXXXX XXXXXX | XXX XX, XXXX | $649,900 XXX XXXX |
| XXXXXXXX XXXX | XXX XX, XXXX | $649,000 XXX XXXX |
| XXXXXXXX XXXXXX | XXX XX, XXXX | $649,900 XXX XXXX |
| XXXXXXXX XXXX | XXX XX, XXXX | $422,000 XXX XXXX |
| XXXXXXXX XXXXXX | XXX XX, XXXX | $439,000 XXX XXXX |
| XXXXXXXX XXXXXXX | XXX XX, XXXX | XXX XXXX |
| XXXXXXXX XXXXXX | XXX XX, XXXX | $449,000 XXX XXXX |

K P Manson Public School
Elementary: PublicRama Central Public School
Elementary: PublicCouchiching Heights Public School
Elementary: PublicSevern Shores Public School
Elementary: PublicMonsignor Lee Separate School
Elementary: CatholicOrchard Park Elementary School
Elementary: PublicOrillia Campus
Secondary: PublicGravenhurst High School
Secondary: PublicPatrick Fogarty Secondary School
Secondary: CatholicTwin Lakes Secondary School
Secondary: PublicTrillium Lakelands' AETC's
Secondary: PublicOrillia Secondary School
Secondary: Public- 2 bath
- 3 bed
- 700 sqft
3017 Cambrian Road, Severn, Ontario • P0E 1N0 • Rural Severn

