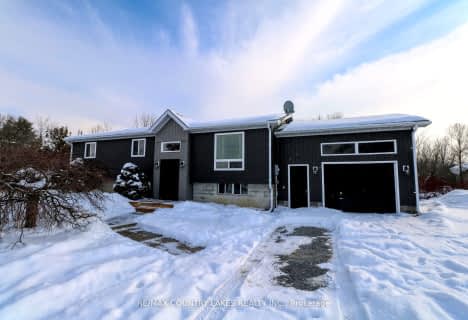
K P Manson Public School
Elementary: Public
3.87 km
Rama Central Public School
Elementary: Public
4.55 km
Uptergrove Public School
Elementary: Public
16.71 km
Couchiching Heights Public School
Elementary: Public
14.98 km
Severn Shores Public School
Elementary: Public
6.62 km
Monsignor Lee Separate School
Elementary: Catholic
16.03 km
Orillia Campus
Secondary: Public
16.92 km
Gravenhurst High School
Secondary: Public
19.08 km
Patrick Fogarty Secondary School
Secondary: Catholic
15.48 km
Twin Lakes Secondary School
Secondary: Public
18.82 km
Trillium Lakelands' AETC's
Secondary: Public
32.64 km
Orillia Secondary School
Secondary: Public
16.95 km




