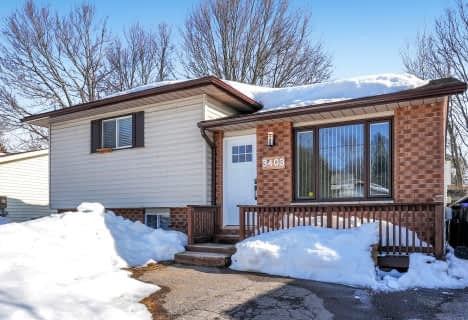
K P Manson Public School
Elementary: Public
9.17 km
Couchiching Heights Public School
Elementary: Public
8.74 km
Severn Shores Public School
Elementary: Public
0.07 km
Monsignor Lee Separate School
Elementary: Catholic
9.88 km
Orchard Park Elementary School
Elementary: Public
9.81 km
Lions Oval Public School
Elementary: Public
10.44 km
Orillia Campus
Secondary: Public
10.88 km
Gravenhurst High School
Secondary: Public
23.81 km
Patrick Fogarty Secondary School
Secondary: Catholic
9.16 km
Twin Lakes Secondary School
Secondary: Public
12.67 km
Trillium Lakelands' AETC's
Secondary: Public
38.00 km
Orillia Secondary School
Secondary: Public
10.69 km





