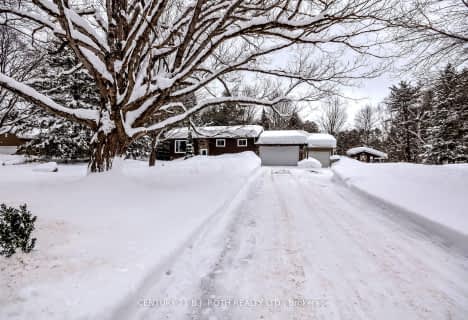
K P Manson Public School
Elementary: Public
7.55 km
Rama Central Public School
Elementary: Public
6.37 km
Couchiching Heights Public School
Elementary: Public
10.55 km
Severn Shores Public School
Elementary: Public
2.35 km
Monsignor Lee Separate School
Elementary: Catholic
11.62 km
Orchard Park Elementary School
Elementary: Public
11.65 km
Orillia Campus
Secondary: Public
12.55 km
Gravenhurst High School
Secondary: Public
22.63 km
Patrick Fogarty Secondary School
Secondary: Catholic
11.05 km
Twin Lakes Secondary School
Secondary: Public
14.42 km
Trillium Lakelands' AETC's
Secondary: Public
36.59 km
Orillia Secondary School
Secondary: Public
12.52 km



