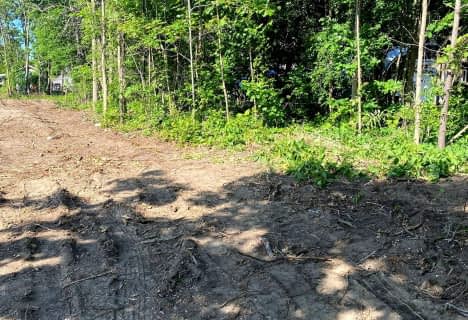
K P Manson Public School
Elementary: Public
9.57 km
Couchiching Heights Public School
Elementary: Public
8.34 km
Severn Shores Public School
Elementary: Public
0.34 km
Monsignor Lee Separate School
Elementary: Catholic
9.48 km
Orchard Park Elementary School
Elementary: Public
9.40 km
Lions Oval Public School
Elementary: Public
10.05 km
Orillia Campus
Secondary: Public
10.49 km
Gravenhurst High School
Secondary: Public
24.17 km
Patrick Fogarty Secondary School
Secondary: Catholic
8.75 km
Twin Lakes Secondary School
Secondary: Public
12.28 km
Trillium Lakelands' AETC's
Secondary: Public
38.37 km
Orillia Secondary School
Secondary: Public
10.28 km



