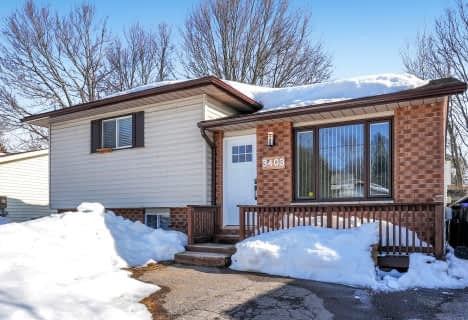Car-Dependent
- Almost all errands require a car.
3
/100
Somewhat Bikeable
- Most errands require a car.
33
/100

K P Manson Public School
Elementary: Public
9.71 km
Couchiching Heights Public School
Elementary: Public
8.20 km
Severn Shores Public School
Elementary: Public
0.50 km
Monsignor Lee Separate School
Elementary: Catholic
9.35 km
Orchard Park Elementary School
Elementary: Public
9.26 km
Lions Oval Public School
Elementary: Public
9.91 km
Orillia Campus
Secondary: Public
10.36 km
Gravenhurst High School
Secondary: Public
24.29 km
Patrick Fogarty Secondary School
Secondary: Catholic
8.61 km
Twin Lakes Secondary School
Secondary: Public
12.14 km
Trillium Lakelands' AETC's
Secondary: Public
38.50 km
Orillia Secondary School
Secondary: Public
10.14 km
-
Centennial Park
Orillia ON 9.74km -
Veterans Memorial Park
Orillia ON 9.92km -
Tudhope Beach Park
atherley road, Orillia ON 10.23km
-
Scotiabank
5884 Rama Rd, Orillia ON L3V 6H6 6.73km -
CIBC
394 Laclie St, Orillia ON L3V 4P5 8.62km -
RBC Royal Bank
40 Peter St S, Orillia ON L3V 5A9 10.24km





