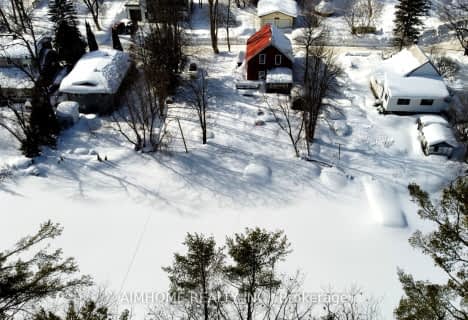Removed on May 14, 2025
Note: Property is not currently for sale or for rent.

-
Type: Detached
-
Style: Bungalow
-
Lot Size: 80 x 221.35
-
Age: 51-99 years
-
Taxes: $2,040 per year
-
Days on Site: 14 Days
-
Added: Jul 05, 2023 (2 weeks on market)
-
Updated:
-
Last Checked: 1 month ago
-
MLS®#: S6249258
-
Listed By: Re/max hallmark chay realty brokerage
This beautifully renovated turn key home or cottage sits on a large level lot which boasts 80 ft of prime shoreline on the Black River (Junction of the Green & Black River). This stunning 2 bedroom home also includes a comfortable Bunkie with fireplace (making it 3 bedrooms) & 2 bathrooms. Offering a spacious open concept living area with a new Napoleon propane fireplace capable of heating the entire home, new flooring, trim, baseboards as well as new appliances & Kitchen with quartz countertops. You will also find new siding & awning windows as well as a grand oversized 16 ft patio door leading from the living room to the patio & overlooking the deep river water. Enjoy this slightly sloped lot by watching the boats go by from the new 40x26 deck at rivers edge or swim in the sandy beach area. This home is complimented by its location on a quiet & private street surrounded by a small forest. A 5 min drive or a 10 min boat ride takes you to the charming Village of Washago. The River off
Property Details
Facts for 3470 Jean Street, Severn
Status
Days on Market: 14
Last Status: Terminated
Sold Date: May 14, 2025
Closed Date: Nov 30, -0001
Expiry Date: Jan 31, 2023
Unavailable Date: Nov 02, 2022
Input Date: Oct 20, 2022
Prior LSC: Listing with no contract changes
Property
Status: Sale
Property Type: Detached
Style: Bungalow
Age: 51-99
Area: Severn
Community: Rural Severn
Availability Date: FLEX
Assessment Amount: $234,000
Assessment Year: 2022
Inside
Bedrooms: 3
Bathrooms: 2
Kitchens: 1
Rooms: 9
Air Conditioning: None
Fireplace: No
Washrooms: 2
Building
Basement: Crawl Space
Basement 2: Unfinished
Exterior: Vinyl Siding
Elevator: N
UFFI: No
Retirement: N
Parking
Covered Parking Spaces: 6
Total Parking Spaces: 7
Fees
Tax Year: 2022
Tax Legal Description: LT 19 PL 1239 NORTH ORILLIA; SEVERN
Taxes: $2,040
Highlights
Feature: Hospital
Land
Cross Street: Riverdale/Jean
Municipality District: Severn
Fronting On: West
Parcel Number: 587010177
Pool: None
Sewer: Septic
Lot Depth: 221.35
Lot Frontage: 80
Lot Irregularities: 75.00 Ft X 195.05 Ft
Acres: < .50
Zoning: res
Water Body Type: River
Water Frontage: 80
Access To Property: Yr Rnd Municpal Rd
Water Features: Beachfront
Water Features: Dock
Shoreline: Mixed
Shoreline: Sandy
Shoreline Allowance: None
Rooms
Room details for 3470 Jean Street, Severn
| Type | Dimensions | Description |
|---|---|---|
| Foyer Main | 2.57 x 2.39 | |
| Bathroom Main | - | |
| Living Main | 4.78 x 3.89 | Fireplace, Open Concept, Sliding Doors |
| Prim Bdrm Main | 3.07 x 3.76 | |
| Br Main | 3.07 x 3.63 | |
| Bathroom Main | - | Heated Floor |
| Utility Main | - | |
| Br Main | 4.88 x 3.66 | Fireplace |
| XXXXXXXX | XXX XX, XXXX |
XXXXXXX XXX XXXX |
|
| XXX XX, XXXX |
XXXXXX XXX XXXX |
$XXX,XXX | |
| XXXXXXXX | XXX XX, XXXX |
XXXXXXX XXX XXXX |
|
| XXX XX, XXXX |
XXXXXX XXX XXXX |
$XXX,XXX | |
| XXXXXXXX | XXX XX, XXXX |
XXXX XXX XXXX |
$XXX,XXX |
| XXX XX, XXXX |
XXXXXX XXX XXXX |
$XXX,XXX |
| XXXXXXXX XXXXXXX | XXX XX, XXXX | XXX XXXX |
| XXXXXXXX XXXXXX | XXX XX, XXXX | $875,000 XXX XXXX |
| XXXXXXXX XXXXXXX | XXX XX, XXXX | XXX XXXX |
| XXXXXXXX XXXXXX | XXX XX, XXXX | $875,000 XXX XXXX |
| XXXXXXXX XXXX | XXX XX, XXXX | $425,000 XXX XXXX |
| XXXXXXXX XXXXXX | XXX XX, XXXX | $474,900 XXX XXXX |

K P Manson Public School
Elementary: PublicRama Central Public School
Elementary: PublicSt Bernard's Separate School
Elementary: CatholicUptergrove Public School
Elementary: PublicCouchiching Heights Public School
Elementary: PublicSevern Shores Public School
Elementary: PublicOrillia Campus
Secondary: PublicGravenhurst High School
Secondary: PublicPatrick Fogarty Secondary School
Secondary: CatholicTwin Lakes Secondary School
Secondary: PublicTrillium Lakelands' AETC's
Secondary: PublicOrillia Secondary School
Secondary: Public- 2 bath
- 4 bed
- 2000 sqft
8272 Rama Road, Ramara, Ontario • L0K 2B0 • Rural Ramara
- 2 bath
- 3 bed


