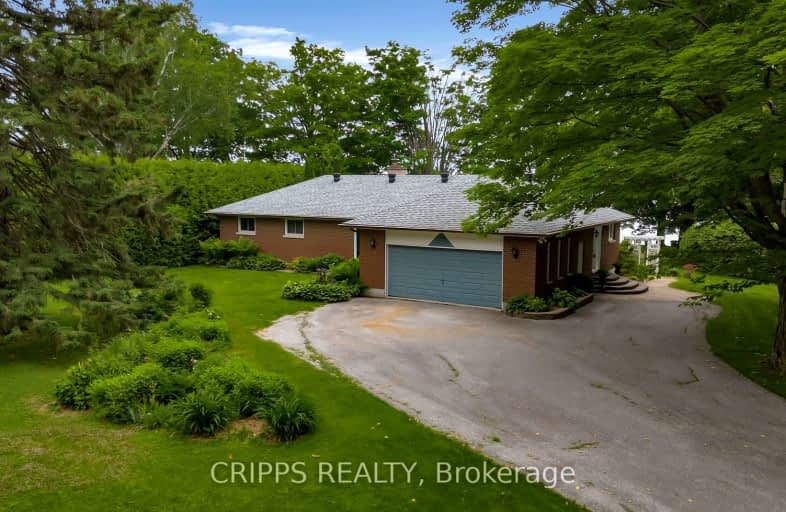Sold on Jun 10, 2024
Note: Property is not currently for sale or for rent.

-
Type: Detached
-
Style: Bungalow
-
Size: 1500 sqft
-
Lot Size: 94.48 x 263.9 Feet
-
Age: 31-50 years
-
Taxes: $6,394 per year
-
Days on Site: 39 Days
-
Added: May 02, 2024 (1 month on market)
-
Updated:
-
Last Checked: 1 month ago
-
MLS®#: S8300032
-
Listed By: Cripps realty
0.79 acres of waterfront w/ 94.48ft of glorious, landscaped perfection on Lake Couchiching. This property has been owned by the same family for almost 30 years. The large, privately hedged property, holds a lovely ranch bungalow w/ full basement. As you approach the house, a two-car garage, then onto an interlock walkway, to the front door or that takes you around to the waters side with composite decking. While we are out back you might as well splendor in the picturesque view. The grounds are adjourned w/ roses, tulips, peonies & views for miles. Inside, a large foyer welcomes you w/ an inside entrance to the garage, & a powder room. The kitchen has solid oak cabinets & a stainless steel fridge. The bright dining room has a large bay window & a cozy wood fireplace in the living room. The flex space next to the living room has a sliding door onto the waterside deck, it also has a sliding door but this time to the non-water side and doubles as a kid's playroom, office or additional dining room or perhaps a fourth bedroom. Down the hall three generous bedrooms & an over-sized semi-ensuite bathroom w/ larger corner tub w/ jets. Downstairs, a full basement w/ laundry & plenty of storage space or room to add more square footage. A part of the Trent System & only 10 minutes to downtown Orillia, this little piece of paradise on a dead end street is waiting for your personal stamp and for more children's footsteps to fill their days with laughter in the water & chasing one another around the massive yard. 1 minute from Hwy 11, 200 amp service, 2023 shed, roof 2018, hot water tank-owned 2016.
Extras
Owner has Wett Certificate from 2022. Done yearly - cannot find 2023.
Property Details
Facts for 3487 Hedgemere Landing, Severn
Status
Days on Market: 39
Last Status: Sold
Sold Date: Jun 10, 2024
Closed Date: Jul 03, 2024
Expiry Date: Aug 02, 2024
Sold Price: $1,100,000
Unavailable Date: Jun 11, 2024
Input Date: May 02, 2024
Prior LSC: Listing with no contract changes
Property
Status: Sale
Property Type: Detached
Style: Bungalow
Size (sq ft): 1500
Age: 31-50
Area: Severn
Community: West Shore
Availability Date: FLEXIBLE
Assessment Amount: $587,000
Assessment Year: 2024
Inside
Bedrooms: 3
Bathrooms: 2
Kitchens: 1
Rooms: 7
Den/Family Room: Yes
Air Conditioning: Wall Unit
Fireplace: Yes
Laundry Level: Lower
Washrooms: 2
Utilities
Electricity: Yes
Cable: Available
Telephone: Available
Building
Basement: Full
Basement 2: Unfinished
Heat Type: Heat Pump
Heat Source: Wood
Exterior: Brick
Elevator: N
UFFI: No
Energy Certificate: N
Green Verification Status: N
Water Supply: Municipal
Physically Handicapped-Equipped: N
Special Designation: Unknown
Other Structures: Garden Shed
Retirement: N
Parking
Driveway: Pvt Double
Garage Spaces: 2
Garage Type: Attached
Covered Parking Spaces: 8
Total Parking Spaces: 10
Fees
Tax Year: 2023
Tax Legal Description: PT LT 5 CON 10 NORTH ORILLIA PT 1, 51R5087; SEVERN
Taxes: $6,394
Highlights
Feature: Beach
Feature: Lake Access
Feature: Marina
Feature: Place Of Worship
Feature: School
Feature: Waterfront
Land
Cross Street: HWY 11 N AND BAYOU R
Municipality District: Severn
Fronting On: East
Parcel Number: 586150199
Parcel of Tied Land: N
Pool: None
Sewer: Sewers
Lot Depth: 263.9 Feet
Lot Frontage: 94.48 Feet
Acres: .50-1.99
Zoning: RES
Waterfront: Direct
Water Body Name: Couchiching
Water Body Type: Lake
Access To Property: Yr Rnd Municpal Rd
Easements Restrictions: Unknown
Water Features: Stairs to Watrfrnt
Water Features: Trent System
Shoreline: Sandy
Shoreline: Shallow
Shoreline Allowance: Owned
Additional Media
- Virtual Tour: https://youriguide.com/3487_hedgemere_landing_orillia_on/
Rooms
Room details for 3487 Hedgemere Landing, Severn
| Type | Dimensions | Description |
|---|---|---|
| Bathroom Main | 1.55 x 1.79 | 2 Pc Bath |
| Bathroom Main | 2.74 x 3.14 | |
| Prim Bdrm Main | 4.47 x 3.54 | |
| 2nd Br Main | 3.53 x 3.73 | |
| 3rd Br Main | 3.39 x 3.72 | |
| Breakfast Main | 2.22 x 3.18 | |
| Kitchen Main | 4.62 x 3.18 | |
| Living Main | 5.46 x 4.36 | |
| Dining Main | 5.63 x 3.70 | |
| Laundry Bsmt | 1.47 x 2.57 |
| XXXXXXXX | XXX XX, XXXX |
XXXXXX XXX XXXX |
$X,XXX,XXX |
| XXXXXXXX XXXXXX | XXX XX, XXXX | $1,365,000 XXX XXXX |
Car-Dependent
- Almost all errands require a car.

École élémentaire publique L'Héritage
Elementary: PublicChar-Lan Intermediate School
Elementary: PublicSt Peter's School
Elementary: CatholicHoly Trinity Catholic Elementary School
Elementary: CatholicÉcole élémentaire catholique de l'Ange-Gardien
Elementary: CatholicWilliamstown Public School
Elementary: PublicÉcole secondaire publique L'Héritage
Secondary: PublicCharlottenburgh and Lancaster District High School
Secondary: PublicSt Lawrence Secondary School
Secondary: PublicÉcole secondaire catholique La Citadelle
Secondary: CatholicHoly Trinity Catholic Secondary School
Secondary: CatholicCornwall Collegiate and Vocational School
Secondary: Public

