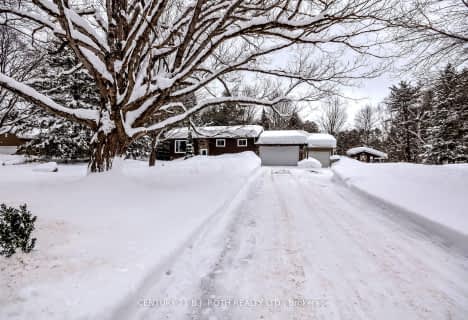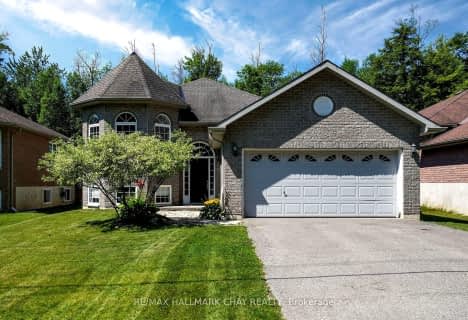
K P Manson Public School
Elementary: Public
5.74 km
Rama Central Public School
Elementary: Public
6.60 km
Couchiching Heights Public School
Elementary: Public
12.18 km
Severn Shores Public School
Elementary: Public
3.55 km
Monsignor Lee Separate School
Elementary: Catholic
13.30 km
Orchard Park Elementary School
Elementary: Public
13.26 km
Orillia Campus
Secondary: Public
14.27 km
Gravenhurst High School
Secondary: Public
20.69 km
Patrick Fogarty Secondary School
Secondary: Catholic
12.62 km
Twin Lakes Secondary School
Secondary: Public
16.10 km
Trillium Lakelands' AETC's
Secondary: Public
34.72 km
Orillia Secondary School
Secondary: Public
14.14 km



