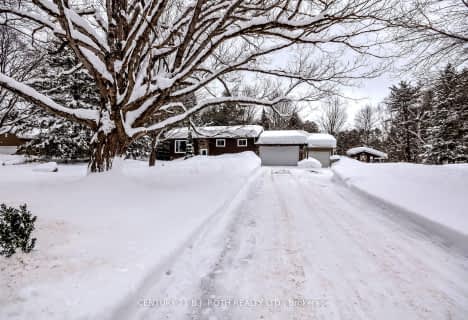
K P Manson Public School
Elementary: Public
5.52 km
Rama Central Public School
Elementary: Public
6.57 km
Couchiching Heights Public School
Elementary: Public
12.39 km
Severn Shores Public School
Elementary: Public
3.76 km
Monsignor Lee Separate School
Elementary: Catholic
13.51 km
Orchard Park Elementary School
Elementary: Public
13.47 km
Orillia Campus
Secondary: Public
14.48 km
Gravenhurst High School
Secondary: Public
20.49 km
Patrick Fogarty Secondary School
Secondary: Catholic
12.83 km
Twin Lakes Secondary School
Secondary: Public
16.31 km
Trillium Lakelands' AETC's
Secondary: Public
34.50 km
Orillia Secondary School
Secondary: Public
14.35 km

