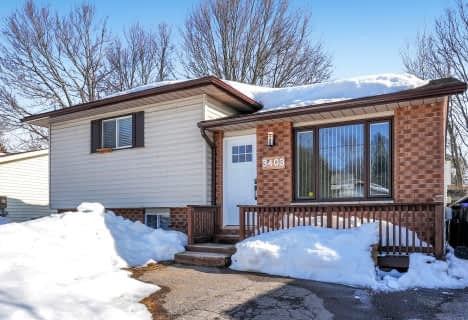
Video Tour

ÉÉC Samuel-de-Champlain
Elementary: Catholic
9.08 km
Couchiching Heights Public School
Elementary: Public
7.41 km
Severn Shores Public School
Elementary: Public
1.26 km
Monsignor Lee Separate School
Elementary: Catholic
8.55 km
Orchard Park Elementary School
Elementary: Public
8.48 km
Lions Oval Public School
Elementary: Public
9.12 km
Orillia Campus
Secondary: Public
9.56 km
Gravenhurst High School
Secondary: Public
25.09 km
Patrick Fogarty Secondary School
Secondary: Catholic
7.83 km
Twin Lakes Secondary School
Secondary: Public
11.35 km
Trillium Lakelands' AETC's
Secondary: Public
39.31 km
Orillia Secondary School
Secondary: Public
9.36 km





