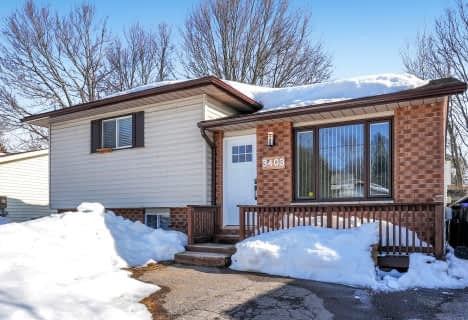
ÉÉC Samuel-de-Champlain
Elementary: Catholic
9.20 km
Couchiching Heights Public School
Elementary: Public
7.51 km
Severn Shores Public School
Elementary: Public
1.18 km
Monsignor Lee Separate School
Elementary: Catholic
8.64 km
Orchard Park Elementary School
Elementary: Public
8.59 km
Lions Oval Public School
Elementary: Public
9.21 km
Orillia Campus
Secondary: Public
9.63 km
Gravenhurst High School
Secondary: Public
25.05 km
Patrick Fogarty Secondary School
Secondary: Catholic
7.94 km
Twin Lakes Secondary School
Secondary: Public
11.44 km
Trillium Lakelands' AETC's
Secondary: Public
39.24 km
Orillia Secondary School
Secondary: Public
9.46 km




