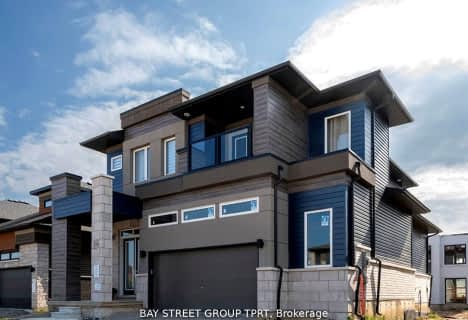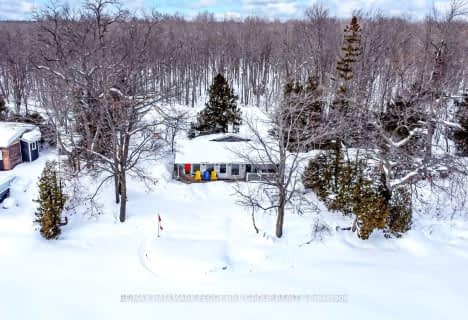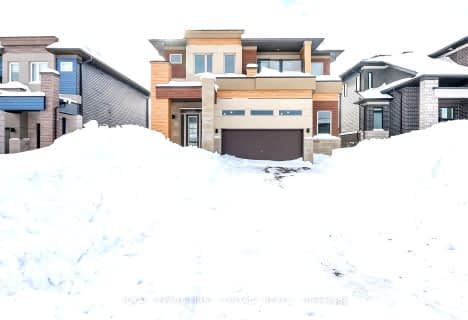
ÉÉC Samuel-de-Champlain
Elementary: Catholic
7.88 km
Couchiching Heights Public School
Elementary: Public
6.22 km
Severn Shores Public School
Elementary: Public
2.46 km
Monsignor Lee Separate School
Elementary: Catholic
7.38 km
Orchard Park Elementary School
Elementary: Public
7.28 km
Lions Oval Public School
Elementary: Public
7.95 km
Orillia Campus
Secondary: Public
8.41 km
Gravenhurst High School
Secondary: Public
26.19 km
Patrick Fogarty Secondary School
Secondary: Catholic
6.62 km
Twin Lakes Secondary School
Secondary: Public
10.17 km
Trillium Lakelands' AETC's
Secondary: Public
40.45 km
Orillia Secondary School
Secondary: Public
8.16 km







