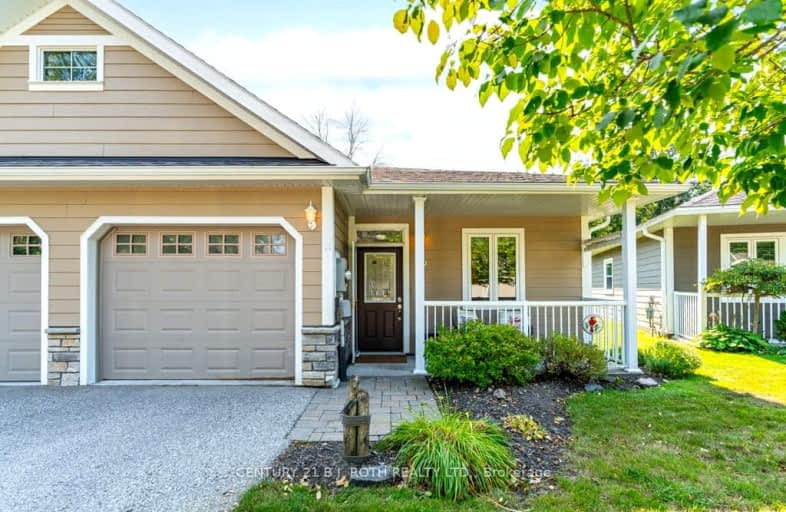Car-Dependent
- Most errands require a car.
Somewhat Bikeable
- Most errands require a car.

Hillsdale Elementary School
Elementary: PublicWarminster Elementary School
Elementary: PublicSt Antoine Daniel Catholic School
Elementary: CatholicColdwater Public School
Elementary: PublicMarchmont Public School
Elementary: PublicTay Shores Public School
Elementary: PublicNorth Simcoe Campus
Secondary: PublicOrillia Campus
Secondary: PublicPatrick Fogarty Secondary School
Secondary: CatholicTwin Lakes Secondary School
Secondary: PublicSt Theresa's Separate School
Secondary: CatholicOrillia Secondary School
Secondary: Public-
The Queen's Quay British Pub & Restaurant
67 Juneau Road, Victoria Harbour, ON L0K 2A0 11.93km -
Marina's Pizza & Sports Bar
545 Talbot Street, Port McNicoll, ON L0K 1R0 14km -
Kelseys Original Roadhouse
917 King St, Midland, ON L4R 4L3 18.08km
-
Em's Cafe
16 Coldwater Road, Coldwater, ON L0K 1E0 0.5km -
Trading Post Cabin
3270 Port Severn Road, Severn, ON L0K 12.49km -
Tim Hortons
35 Lone Pine Road, Port Severn, ON L0K 1S0 13.36km
-
Crunch Fitness
26 West Street N, Orillia, ON L3V 5B8 20.7km
-
Food Basics Pharmacy
975 West Ridge Boulevard, Orillia, ON L3V 8A3 18.77km -
IDA Pharmacy
952 Jones Road, Midland, ON L4R 0G1 19.17km -
Zehrs
289 Coldwater Road, Orillia, ON L3V 6J3 19.55km
-
The Tiffany
26 Coldwater Road, Coldwater, ON L0K 0.44km -
Autumns Diner
29 Coldwater Road, Coldwater, ON L0K 1E0 0.47km -
the old familiar
29 Coldwater Road, Coldwater, ON L0K 1E0 0.48km
-
Orillia Square Mall
1029 Brodie Drive, Severn, ON L3V 6H4 18.39km -
Georgian Mall
509 Bayfield Street, Barrie, ON L4M 4Z8 32.72km -
Canadian Tire
1029 Brodie Drive, Orillia, ON L3V 0V2 18.33km
-
Food Basics
975 Westridge Boulevard, Orillia, ON L3V 8A3 18.28km -
Jason's No Frills
1029 Brodie Drive, Orillia, ON L3V 6H4 18.55km -
Country Produce
301 Westmount Drive N, Orillia, ON L3V 6Y4 19.23km
-
Coulsons General Store & Farm Supply
RR 2, Oro Station, ON L0L 2E0 27.7km -
LCBO
534 Bayfield Street, Barrie, ON L4M 5A2 32.72km -
Dial a Bottle
Barrie, ON L4N 9A9 41.09km
-
Truck Stop
21 Quarry Road, Waubaushene, ON L0K 2C0 7.9km -
Georgian Home Comfort
373 Huronia Road, Barrie, ON L4N 8Z1 39.03km -
Affordable Comfort Heating & Cooling
92 Commerce Park Drive, Unit 8, Barrie, ON L4N 8W8 42.38km
-
Galaxy Cinemas Orillia
865 W Ridge Boulevard, Orillia, ON L3V 8B3 18.71km -
Galaxy Cinemas
9226 Highway 93, Midland, ON L0K 2E0 21.3km -
Sunset Drive-In
134 4 Line S, Shanty Bay, ON L0L 2L0 28.25km
-
Orillia Public Library
36 Mississaga Street W, Orillia, ON L3V 3A6 20.71km -
Honey Harbour Public Library
2587 Honey Harbour Road, Muskoka District Municipality, ON P0C 22.83km -
Barrie Public Library - Painswick Branch
48 Dean Avenue, Barrie, ON L4N 0C2 38.96km
-
Soldier's Memorial Hospital
170 Colborne Street W, Orillia, ON L3V 2Z3 20.62km -
Soldiers' Memorial Hospital
170 Colborne Street W, Orillia, ON L3V 2Z3 20.62km -
Royal Victoria Hospital
201 Georgian Drive, Barrie, ON L4M 6M2 32.27km
-
Horseshoe Valley Memorial Park
Hillsdale ON 16.32km -
Georgian Bay Islands National Park
901 Wye Valley Rd, Midland ON L4R 4K6 16.34km -
Sainte Marie Park
Wye Valley Rd (at Hwy 12), Midland ON 16.35km
-
TD Bank Financial Group
78 Lone Pine Rd, Port Severn ON L0K 1S0 13.54km -
Scotiabank
33 Monarch Dr, Orillia ON 18.44km -
CBC
1680 10 Line N, Oro-Medonte ON L0L 1T0 18.44km


