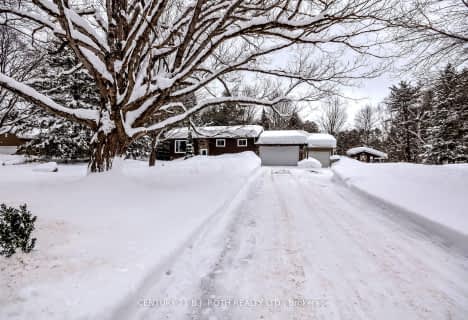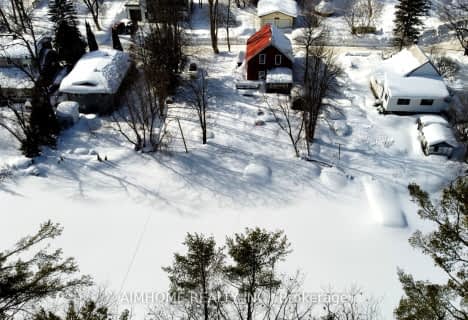
K P Manson Public School
Elementary: Public
4.80 km
Rama Central Public School
Elementary: Public
5.21 km
Couchiching Heights Public School
Elementary: Public
13.45 km
Severn Shores Public School
Elementary: Public
5.01 km
Monsignor Lee Separate School
Elementary: Catholic
14.53 km
Orchard Park Elementary School
Elementary: Public
14.55 km
Orillia Campus
Secondary: Public
15.45 km
Gravenhurst High School
Secondary: Public
20.05 km
Patrick Fogarty Secondary School
Secondary: Catholic
13.94 km
Twin Lakes Secondary School
Secondary: Public
17.32 km
Trillium Lakelands' AETC's
Secondary: Public
33.83 km
Orillia Secondary School
Secondary: Public
15.42 km



