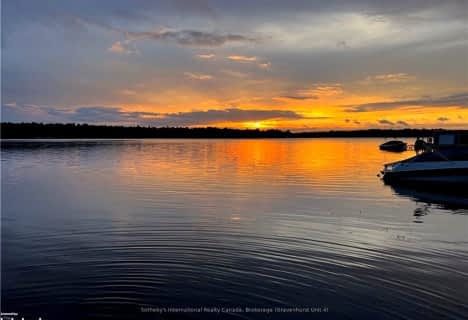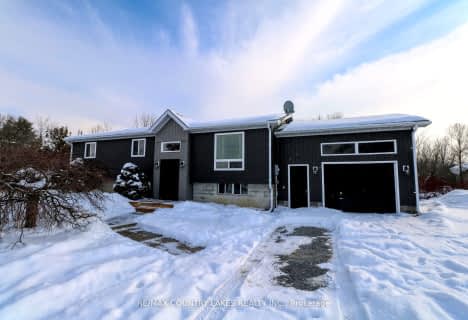Removed on May 10, 2025
Note: Property is not currently for sale or for rent.

-
Type: Detached
-
Style: Bungalow-Raised
-
Lot Size: 125 x 0
-
Age: 16-30 years
-
Taxes: $2,854 per year
-
Days on Site: 12 Days
-
Added: Jul 04, 2023 (1 week on market)
-
Updated:
-
Last Checked: 1 month ago
-
MLS®#: S6243423
-
Listed By: Re/max orillia realty (1996) ltd. brokerage
Stunning 1.69 Acre Oasis! This beautiful 3bed 2 bath raised bungalow is perfectly nestled amongst tall mature trees that provide the upmost privacy. The main floor has superb open concept kitchen/dining/living that your family will love. Main level is finished off with 3 great sized bedrooms, large 4 piece main bath and master that has an ensuite. Lower level has massive rec/family room perfect for entertaining, large bonus room that could be another bedroom or home gym/office and an oversized laundry room. Come outside to your large covered deck that has room for family dinners, hot tub, a very impressive separate screened in gazebo and a massive oversized double detached shop/garage, additional two sheds, one is 10x 16 with loft for storage. This property has it all. Book your showing now!
Property Details
Facts for 3971 Canal Road, Severn
Status
Days on Market: 12
Last Status: Terminated
Sold Date: May 10, 2025
Closed Date: Nov 30, -0001
Expiry Date: Oct 01, 2021
Unavailable Date: Aug 10, 2021
Input Date: Jul 29, 2021
Prior LSC: Listing with no contract changes
Property
Status: Sale
Property Type: Detached
Style: Bungalow-Raised
Age: 16-30
Area: Severn
Community: Rural Severn
Availability Date: FLEX
Assessment Amount: $331,000
Assessment Year: 2021
Inside
Bedrooms: 3
Bathrooms: 2
Kitchens: 1
Rooms: 7
Air Conditioning: Central Air
Washrooms: 2
Building
Basement: Full
Basement 2: Part Fin
Exterior: Vinyl Siding
Elevator: N
Water Supply Type: Drilled Well
Other Structures: Workshop
Parking
Driveway: Pvt Double
Covered Parking Spaces: 10
Total Parking Spaces: 12
Fees
Tax Year: 2021
Tax Legal Description: PCL 21-1 SEC 51M554; LT 21 PL 51M554 SEVERN; SEVER
Taxes: $2,854
Land
Cross Street: Hwy 11 To Canal Rd E
Municipality District: Severn
Parcel Number: 586040087
Sewer: Septic
Lot Frontage: 125
Acres: .50-1.99
Zoning: res
Rooms
Room details for 3971 Canal Road, Severn
| Type | Dimensions | Description |
|---|---|---|
| Living Main | 5.05 x 5.05 | |
| Prim Bdrm Main | 3.66 x 3.89 | Ensuite Bath |
| Bathroom Main | - | |
| Br Main | 2.69 x 3.17 | |
| Br Main | 3.23 x 3.07 | |
| Bathroom Main | - | |
| Rec Lower | 6.73 x 4.83 | |
| Laundry Lower | 3.61 x 3.99 | |
| Utility Lower | 7.04 x 1.91 |
| XXXXXXXX | XXX XX, XXXX |
XXXX XXX XXXX |
$XXX,XXX |
| XXX XX, XXXX |
XXXXXX XXX XXXX |
$XXX,XXX | |
| XXXXXXXX | XXX XX, XXXX |
XXXXXXX XXX XXXX |
|
| XXX XX, XXXX |
XXXXXX XXX XXXX |
$XXX,XXX | |
| XXXXXXXX | XXX XX, XXXX |
XXXXXXX XXX XXXX |
|
| XXX XX, XXXX |
XXXXXX XXX XXXX |
$XXX,XXX | |
| XXXXXXXX | XXX XX, XXXX |
XXXX XXX XXXX |
$XXX,XXX |
| XXX XX, XXXX |
XXXXXX XXX XXXX |
$XXX,XXX | |
| XXXXXXXX | XXX XX, XXXX |
XXXXXXX XXX XXXX |
|
| XXX XX, XXXX |
XXXXXX XXX XXXX |
$XXX,XXX | |
| XXXXXXXX | XXX XX, XXXX |
XXXXXXX XXX XXXX |
|
| XXX XX, XXXX |
XXXXXX XXX XXXX |
$XXX,XXX |
| XXXXXXXX XXXX | XXX XX, XXXX | $790,000 XXX XXXX |
| XXXXXXXX XXXXXX | XXX XX, XXXX | $829,500 XXX XXXX |
| XXXXXXXX XXXXXXX | XXX XX, XXXX | XXX XXXX |
| XXXXXXXX XXXXXX | XXX XX, XXXX | $860,000 XXX XXXX |
| XXXXXXXX XXXXXXX | XXX XX, XXXX | XXX XXXX |
| XXXXXXXX XXXXXX | XXX XX, XXXX | $879,900 XXX XXXX |
| XXXXXXXX XXXX | XXX XX, XXXX | $790,000 XXX XXXX |
| XXXXXXXX XXXXXX | XXX XX, XXXX | $829,500 XXX XXXX |
| XXXXXXXX XXXXXXX | XXX XX, XXXX | XXX XXXX |
| XXXXXXXX XXXXXX | XXX XX, XXXX | $860,000 XXX XXXX |
| XXXXXXXX XXXXXXX | XXX XX, XXXX | XXX XXXX |
| XXXXXXXX XXXXXX | XXX XX, XXXX | $879,900 XXX XXXX |

K P Manson Public School
Elementary: PublicRama Central Public School
Elementary: PublicGravenhurst Public School
Elementary: PublicMuskoka Beechgrove Public School
Elementary: PublicCouchiching Heights Public School
Elementary: PublicSevern Shores Public School
Elementary: PublicOrillia Campus
Secondary: PublicGravenhurst High School
Secondary: PublicPatrick Fogarty Secondary School
Secondary: CatholicTwin Lakes Secondary School
Secondary: PublicTrillium Lakelands' AETC's
Secondary: PublicOrillia Secondary School
Secondary: Public- 2 bath
- 3 bed
1658 PENINSULA POINT Road, Severn, Ontario • P0E 1N0 • Rural Severn
- 2 bath
- 3 bed
2677 Concession B Road, Ramara, Ontario • L0K 1B0 • Rural Ramara
- — bath
- — bed
- — sqft
4380 Harrison Road, Severn, Ontario • L0K 2B0 • Rural Severn
- 2 bath
- 3 bed
- 1500 sqft
1979 Peninsula Point Road, Severn, Ontario • P0E 1N0 • Rural Severn




