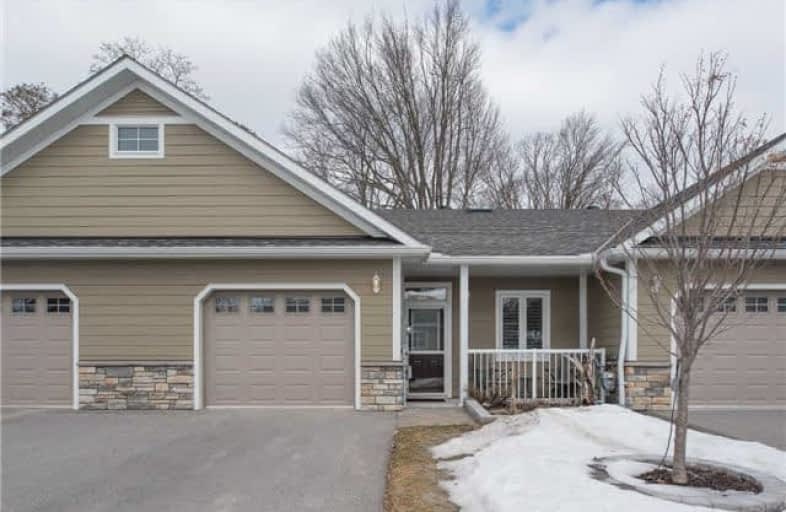Sold on Apr 19, 2018
Note: Property is not currently for sale or for rent.

-
Type: Condo Townhouse
-
Style: Bungalow
-
Size: 1000 sqft
-
Pets: Restrict
-
Age: 0-5 years
-
Taxes: $1,800 per year
-
Maintenance Fees: 148 /mo
-
Days on Site: 50 Days
-
Added: Sep 07, 2019 (1 month on market)
-
Updated:
-
Last Checked: 1 month ago
-
MLS®#: S4052179
-
Listed By: Century 21 b.j. roth realty ltd., brokerage
This Beautifully 2 Bedroom 2 Bathroom Model Has All The Upgrades You Would Expect To See. Hardwood Floors, Updated Kitchen Cabinets With Granite Counter Tops, Stainless Steel Appliances. California Shutters On Every Window And Light Fixtures. Interlock In Front And Rear Yard. This Unit Is Totally Turn Key, Close To Hwy 400 For An Easy Commute, Mins From Ski Hills And Golf Courses. Only $148 Monthly Included Grass Cutting, Snow Removal
Extras
Includes: Fridge, Stove, Dishwasher, Microwave, Washer/Dryer.
Property Details
Facts for 04-4 Maple Court, Severn
Status
Days on Market: 50
Last Status: Sold
Sold Date: Apr 19, 2018
Closed Date: Jun 29, 2018
Expiry Date: Jun 21, 2018
Sold Price: $338,000
Unavailable Date: Apr 19, 2018
Input Date: Feb 27, 2018
Property
Status: Sale
Property Type: Condo Townhouse
Style: Bungalow
Size (sq ft): 1000
Age: 0-5
Area: Severn
Community: Coldwater
Availability Date: Tba
Assessment Amount: $268,000
Assessment Year: 2017
Inside
Bedrooms: 2
Bathrooms: 2
Kitchens: 1
Rooms: 4
Den/Family Room: No
Patio Terrace: None
Unit Exposure: East
Air Conditioning: Central Air
Fireplace: No
Laundry Level: Main
Central Vacuum: N
Ensuite Laundry: No
Washrooms: 2
Building
Stories: 1
Basement: None
Heat Type: Forced Air
Heat Source: Gas
Exterior: Board/Batten
UFFI: No
Special Designation: Unknown
Parking
Parking Included: Yes
Garage Type: Attached
Parking Designation: Owned
Parking Features: Private
Covered Parking Spaces: 2
Total Parking Spaces: 1
Garage: 1
Locker
Locker: None
Fees
Tax Year: 2017
Taxes Included: No
Building Insurance Included: No
Cable Included: No
Central A/C Included: No
Common Elements Included: No
Heating Included: No
Hydro Included: No
Water Included: No
Taxes: $1,800
Highlights
Amenity: Bbqs Allowed
Amenity: Visitor Parking
Land
Cross Street: Riverwalk And Maple
Municipality District: Severn
Parcel Number: 585190512
Zoning: Res
Condo
Condo Registry Office: 51
Condo Corp#: 349
Property Management: Around The Lakes
Rooms
Room details for 04-4 Maple Court, Severn
| Type | Dimensions | Description |
|---|---|---|
| Kitchen Main | 3.05 x 3.96 | Granite Counter, Ceramic Floor, Stainless Steel Appl |
| Living Main | 7.31 x 3.96 | Hardwood Floor, California Shutters |
| Master Main | 5.18 x 3.05 | California Shutters |
| 2nd Br Main | 3.65 x 3.05 | California Shutters |
| Bathroom Main | - | 3 Pc Ensuite, Glass Sink |
| Bathroom Main | - | 3 Pc Bath, Glass Sink |
| XXXXXXXX | XXX XX, XXXX |
XXXX XXX XXXX |
$XXX,XXX |
| XXX XX, XXXX |
XXXXXX XXX XXXX |
$XXX,XXX |
| XXXXXXXX XXXX | XXX XX, XXXX | $338,000 XXX XXXX |
| XXXXXXXX XXXXXX | XXX XX, XXXX | $345,000 XXX XXXX |

Hillsdale Elementary School
Elementary: PublicWarminster Elementary School
Elementary: PublicSt Antoine Daniel Catholic School
Elementary: CatholicColdwater Public School
Elementary: PublicMarchmont Public School
Elementary: PublicTay Shores Public School
Elementary: PublicNorth Simcoe Campus
Secondary: PublicOrillia Campus
Secondary: PublicPatrick Fogarty Secondary School
Secondary: CatholicTwin Lakes Secondary School
Secondary: PublicSt Theresa's Separate School
Secondary: CatholicOrillia Secondary School
Secondary: Public

