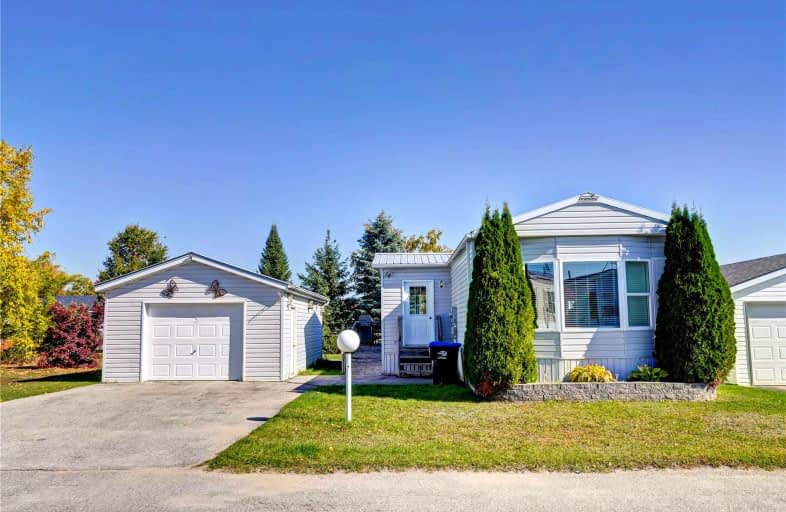Sold on Mar 13, 2023
Note: Property is not currently for sale or for rent.

-
Type: Mobile/Trailer
-
Style: Bungalow
-
Lot Size: 0 x 0 Feet
-
Age: No Data
-
Days on Site: 151 Days
-
Added: Oct 13, 2022 (5 months on market)
-
Updated:
-
Last Checked: 1 month ago
-
MLS®#: S5793546
-
Listed By: Re/max right move, brokerage
A Well-Maintained Modular Home Located In Highly Desired Silver Creek Estates. This Home Features An Open Spacious Eat-In Kitchen With Lots Of Cupboard Space And A Bright, Open Living Room With A Gas Fireplace. There Is A Primary Bedroom With A Walk-In Closet And 3 Pc Ensuite, An Additional Bedroom, 4 Pc Bathroom, Laundry Closet, And A 3-Season Sunroom. Ramped Access To Deck, Oversized Single Garage 24' X 16', And Double Paved Driveway. Natural Gas, Community Well & Shared Sewers. Minutes To Orillia And Orillia Square Mall, Recreational / Snowmobile Trails, And More. Don't Miss Out On This!
Property Details
Facts for 4099 Lynn Street, Severn
Status
Days on Market: 151
Last Status: Sold
Sold Date: Mar 13, 2023
Closed Date: Mar 31, 2023
Expiry Date: Jun 29, 2023
Sold Price: $350,000
Unavailable Date: Mar 13, 2023
Input Date: Oct 13, 2022
Property
Status: Sale
Property Type: Mobile/Trailer
Style: Bungalow
Area: Severn
Community: Rural Severn
Availability Date: Tba
Inside
Bedrooms: 2
Bathrooms: 2
Kitchens: 1
Rooms: 9
Den/Family Room: No
Air Conditioning: None
Fireplace: Yes
Laundry Level: Main
Washrooms: 2
Building
Basement: None
Heat Type: Other
Heat Source: Gas
Exterior: Vinyl Siding
Water Supply: Other
Special Designation: Landlease
Parking
Driveway: Private
Garage Spaces: 1
Garage Type: Detached
Covered Parking Spaces: 2
Total Parking Spaces: 3
Fees
Tax Year: 2022
Tax Legal Description: Grandeur Housing Ltd - Serial #9J30L534
Land
Cross Street: Carlyon Ln-Sliver Cr
Municipality District: Severn
Fronting On: West
Pool: None
Sewer: Other
Zoning: Mhr
Rooms
Room details for 4099 Lynn Street, Severn
| Type | Dimensions | Description |
|---|---|---|
| Kitchen Main | 4.55 x 4.47 | |
| Living Main | 4.47 x 5.44 | |
| Prim Bdrm Main | 3.53 x 4.47 | |
| Br Main | 2.51 x 3.40 | |
| Exercise Main | - | 3 Pc Ensuite |
| Other Main | 1.93 x 1.83 | Closet |
| Bathroom Main | - | 4 Pc Bath |
| Laundry Main | 0.91 x 1.52 | |
| Other Main | 2.08 x 3.71 |
| XXXXXXXX | XXX XX, XXXX |
XXXX XXX XXXX |
$XXX,XXX |
| XXX XX, XXXX |
XXXXXX XXX XXXX |
$XXX,XXX |
| XXXXXXXX XXXX | XXX XX, XXXX | $350,000 XXX XXXX |
| XXXXXXXX XXXXXX | XXX XX, XXXX | $360,000 XXX XXXX |

École élémentaire publique L'Héritage
Elementary: PublicChar-Lan Intermediate School
Elementary: PublicSt Peter's School
Elementary: CatholicHoly Trinity Catholic Elementary School
Elementary: CatholicÉcole élémentaire catholique de l'Ange-Gardien
Elementary: CatholicWilliamstown Public School
Elementary: PublicÉcole secondaire publique L'Héritage
Secondary: PublicCharlottenburgh and Lancaster District High School
Secondary: PublicSt Lawrence Secondary School
Secondary: PublicÉcole secondaire catholique La Citadelle
Secondary: CatholicHoly Trinity Catholic Secondary School
Secondary: CatholicCornwall Collegiate and Vocational School
Secondary: Public

