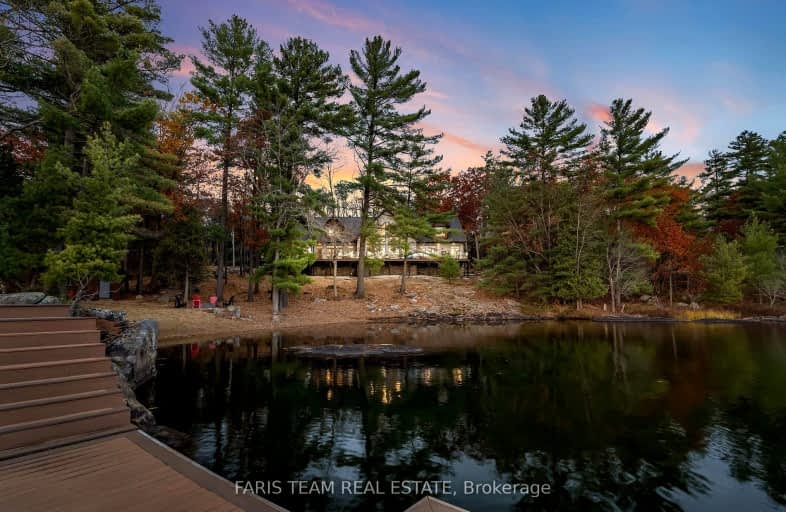
Video Tour
Car-Dependent
- Almost all errands require a car.
0
/100
Somewhat Bikeable
- Almost all errands require a car.
9
/100

Muskoka Falls Public School
Elementary: Public
20.20 km
K P Manson Public School
Elementary: Public
8.95 km
Rama Central Public School
Elementary: Public
16.84 km
Gravenhurst Public School
Elementary: Public
9.75 km
Muskoka Beechgrove Public School
Elementary: Public
11.68 km
Severn Shores Public School
Elementary: Public
15.47 km
Orillia Campus
Secondary: Public
25.72 km
Gravenhurst High School
Secondary: Public
9.69 km
Patrick Fogarty Secondary School
Secondary: Catholic
23.62 km
Twin Lakes Secondary School
Secondary: Public
27.27 km
Trillium Lakelands' AETC's
Secondary: Public
24.16 km
Orillia Secondary School
Secondary: Public
25.18 km
-
Franklin Park
Severn Bridge ON 4.04km -
Multisport Gravenhurst Tri
Torrance ON 9.55km -
Spalsh Park
Gravenhurst ON 9.55km
-
TD Canada Trust ATM
Ultramar-2900 Blvd de Portland, Gravenhurst ON J1L 1R8 8.29km -
TD Bank Financial Group
2303 Hwy 11, Gravenhurst ON P1P 0C8 8.29km -
BMO Bank of Montreal
225 Edward St, Gravenhurst ON P1P 1K8 8.97km

