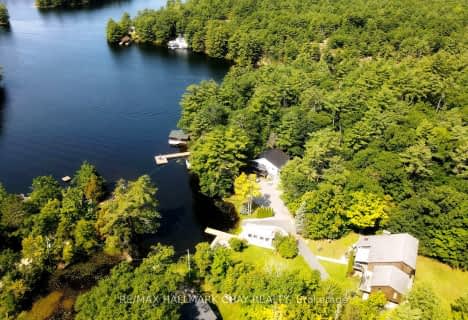
Honey Harbour Public School
Elementary: Public
13.42 km
Glen Orchard/Honey Harbour Public School
Elementary: Public
21.39 km
Sacred Heart School
Elementary: Catholic
23.70 km
St Antoine Daniel Catholic School
Elementary: Catholic
18.69 km
Coldwater Public School
Elementary: Public
20.27 km
Tay Shores Public School
Elementary: Public
18.62 km
Georgian Bay District Secondary School
Secondary: Public
26.21 km
North Simcoe Campus
Secondary: Public
25.07 km
École secondaire Le Caron
Secondary: Public
27.44 km
Gravenhurst High School
Secondary: Public
21.49 km
Patrick Fogarty Secondary School
Secondary: Catholic
34.22 km
St Theresa's Separate School
Secondary: Catholic
24.59 km

